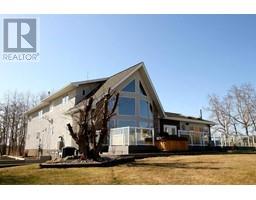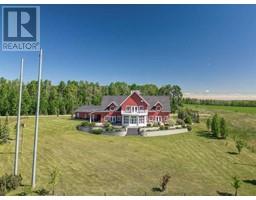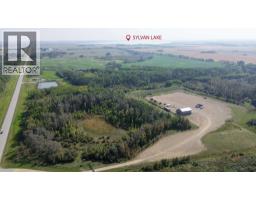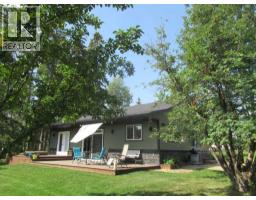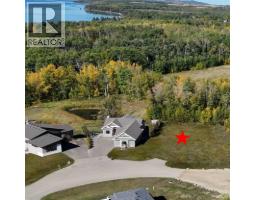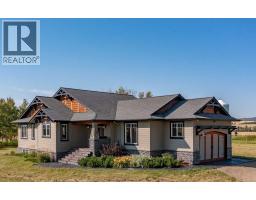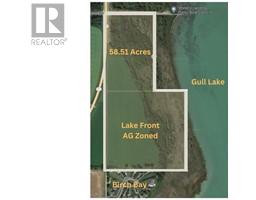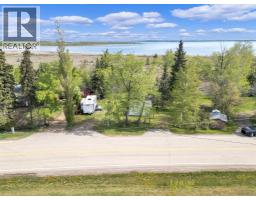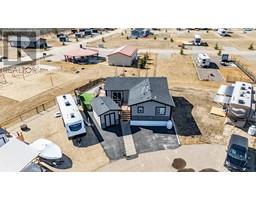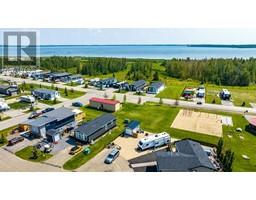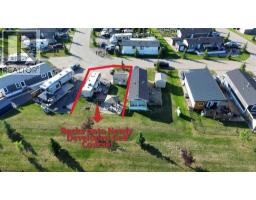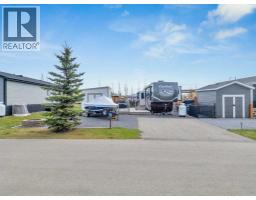40410 Range rd 34, Rural Lacombe County, Alberta, CA
Address: 40410 Range rd 34, Rural Lacombe County, Alberta
Summary Report Property
- MKT IDA2255458
- Building TypeHouse
- Property TypeSingle Family
- StatusBuy
- Added21 hours ago
- Bedrooms3
- Bathrooms3
- Area1552 sq. ft.
- DirectionNo Data
- Added On24 Sep 2025
Property Overview
Welcome home to this beautiful, private, 4 acre parcel with a bright spacious home and large 40'x50' heated shop! This is a fantastic acreage with tons to offer, is located right off of highway 12 in a lovely, mature setting, with opportunity for a large garden, outdoor space of all kinds, a waterer for few animals, and tons of room for toys, Rvs and extra parking. This spacious home has a large kitchen with custom cabinetry, a nice open floorplan with tons of natural lighting and a beautiful gas fireplace and features a lovely sunroom facing your backyard. Downstairs you will find two nice sized bedrooms and a bathroom, laundry room, large open recreational room with woodstove, storage, cold room and access to your double attached heated garage for extra convenience. There have been many upgrades to the home, including windows, furnace, metal roof and vinyl siding. This is a beautiful property in a private rural setting and would make a fantastic family home! An acreage definitely worth the view. (id:51532)
Tags
| Property Summary |
|---|
| Building |
|---|
| Land |
|---|
| Level | Rooms | Dimensions |
|---|---|---|
| Basement | 4pc Bathroom | 8.42 Ft x 8.08 Ft |
| Bedroom | 10.75 Ft x 9.67 Ft | |
| Bedroom | 10.58 Ft x 9.67 Ft | |
| Laundry room | 9.42 Ft x 5.92 Ft | |
| Recreational, Games room | 27.92 Ft x 20.83 Ft | |
| Storage | 6.00 Ft x 8.33 Ft | |
| Furnace | 9.42 Ft x 8.25 Ft | |
| Main level | 2pc Bathroom | 5.92 Ft x 4.92 Ft |
| 4pc Bathroom | 7.75 Ft x 7.42 Ft | |
| Bedroom | 12.50 Ft x 13.50 Ft | |
| Dining room | 13.33 Ft x 11.75 Ft | |
| Kitchen | 16.92 Ft x 10.92 Ft | |
| Living room | 13.83 Ft x 19.42 Ft | |
| Office | 11.33 Ft x 16.17 Ft | |
| Sunroom | 9.50 Ft x 15.00 Ft |
| Features | |||||
|---|---|---|---|---|---|
| Closet Organizers | No Smoking Home | Attached Garage(2) | |||
| Refrigerator | Dishwasher | Stove | |||
| Washer & Dryer | None | ||||











































