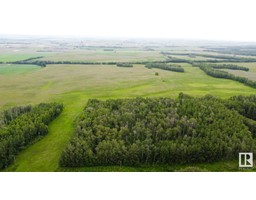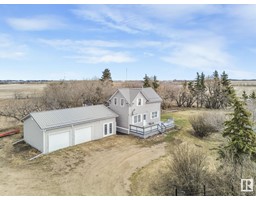6201 Hwy 831 None, Rural Lamont County, Alberta, CA
Address: 6201 Hwy 831, Rural Lamont County, Alberta
Summary Report Property
- MKT IDE4451814
- Building TypeHouse
- Property TypeSingle Family
- StatusBuy
- Added1 weeks ago
- Bedrooms4
- Bathrooms3
- Area2850 sq. ft.
- DirectionNo Data
- Added On08 Aug 2025
Property Overview
This stunning 2850 st ft 2 story home has an additional 766 sq ft 4 season greenhouse/sunroom with in-floor heat, water taps for gardening and even includes a hot tub and deck. The home is situated on 5.96 acres and Located within Lamont town limits. The substantially renovated home features 4 bedrooms, 2.5 bath, a double detached garage and a spa like greenhouse. The main floor of the home has 9 ft ceilings and hardwood flooring throughout. The kitchen will amaze with the miltiple islands, granite countertops, a country kitchen area with second sink, built in gas stove, oven and microwave. Move into the massive living room that is perfect for entertaining with space for a formal dining area as well as all your home entertainment set up requirements. Off the living room is a large den. Upstairs you will find 4 large bedrooms and the main 4pc bathroom. The Primary bedroom has 2 closets and a 3pc ensuite. The basement is unfinished but offers lots of space for storage. A truely must see home. (id:51532)
Tags
| Property Summary |
|---|
| Building |
|---|
| Level | Rooms | Dimensions |
|---|---|---|
| Main level | Living room | 5.72 m x 4.73 m |
| Dining room | 2.99 m x 4.62 m | |
| Kitchen | 7.11 m x 6.19 m | |
| Den | 4.07 m x 2.41 m | |
| Upper Level | Primary Bedroom | 3.28 m x 6.18 m |
| Bedroom 2 | 3.54 m x 3.14 m | |
| Bedroom 3 | 3.72 m x 4.6 m | |
| Bedroom 4 | 3.49 m x 4.6 m |
| Features | |||||
|---|---|---|---|---|---|
| Flat site | No Animal Home | No Smoking Home | |||
| Detached Garage | Dishwasher | Dryer | |||
| Garage door opener remote(s) | Garage door opener | Oven - Built-In | |||
| Refrigerator | Stove | Central Vacuum | |||
| Washer | Window Coverings | ||||


























































































