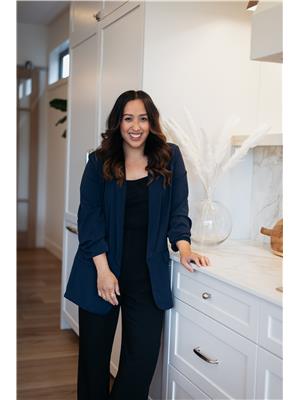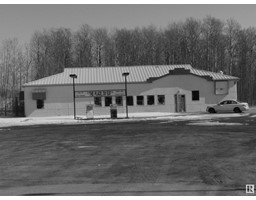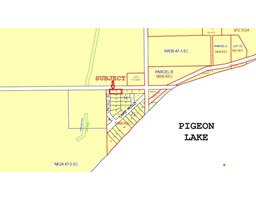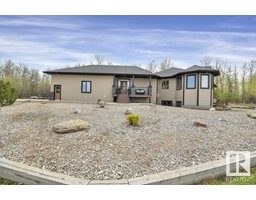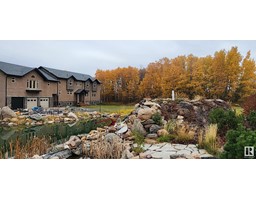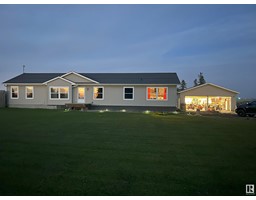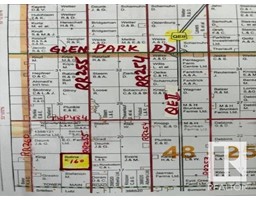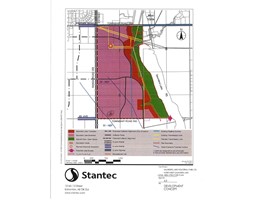#40 50470 RGE ROAD 234 Amarillo Park, Rural Leduc County, Alberta, CA
Address: #40 50470 RGE ROAD 234, Rural Leduc County, Alberta
Summary Report Property
- MKT IDE4439116
- Building TypeHouse
- Property TypeSingle Family
- StatusBuy
- Added6 weeks ago
- Bedrooms4
- Bathrooms3
- Area1538 sq. ft.
- DirectionNo Data
- Added On30 May 2025
Property Overview
Nestled at the end of a winding driveway, surrounded by mature trees and the peaceful sounds of nature, this stunning walkout bungalow offers the perfect blend of privacy, charm, and convenience—just 5 minutes from Beaumont. Step inside and feel instantly at home with vaulted ceilings and sun-drenched living spaces that create a warm and open atmosphere. The upper floor features two spacious bedrooms, a bright kitchen and living area, and access to a expansive deck where you can sip your morning coffee while watching the sun rise through the trees. Downstairs, the walkout basement offers two more large bedrooms, rec room, office area and direct access to the outdoors. Outside, you'll find just the right amount of lush green lawn to enjoy, all surrounded by a fully treed lot that offers year-round beauty and complete privacy. Top it all off with a double attached garage, and you've got a property that truly has it all - in a location that keeps you close to town. Experience your retreat today! (id:51532)
Tags
| Property Summary |
|---|
| Building |
|---|
| Level | Rooms | Dimensions |
|---|---|---|
| Basement | Family room | 18'8 x 21'2 |
| Bedroom 3 | 11'9 x 11'8 | |
| Bedroom 4 | 13'9 x 15'4 | |
| Bonus Room | 21'3 x 11'11 | |
| Main level | Living room | 18'2 x 19'7 |
| Dining room | 10'3 x 11'11 | |
| Kitchen | 9'5 x 14'2 | |
| Primary Bedroom | 20'9 x 12'11 | |
| Bedroom 2 | 13'10 x 10'2 |
| Features | |||||
|---|---|---|---|---|---|
| Hillside | Private setting | Treed | |||
| Sloping | Stall | Attached Garage | |||
| Oversize | Dryer | Microwave Range Hood Combo | |||
| Refrigerator | Stove | Washer | |||
| Window Coverings | Ceiling - 10ft | Vinyl Windows | |||





















































