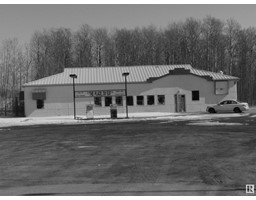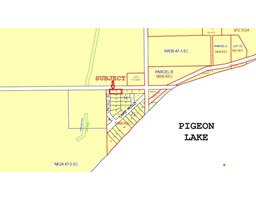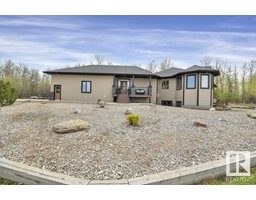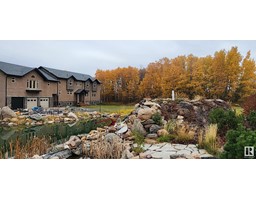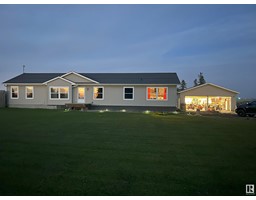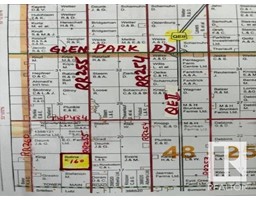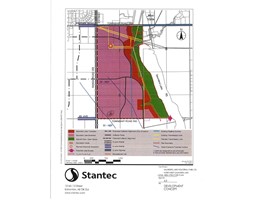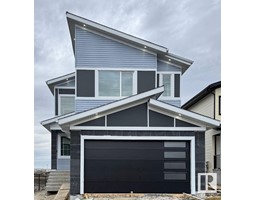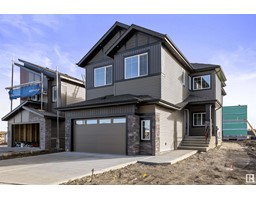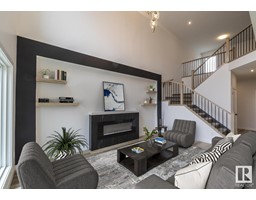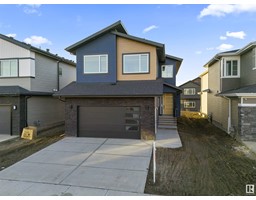50437 RGE ROAD 235 None, Rural Leduc County, Alberta, CA
Address: 50437 RGE ROAD 235, Rural Leduc County, Alberta
Summary Report Property
- MKT IDE4442095
- Building TypeHouse
- Property TypeSingle Family
- StatusBuy
- Added12 hours ago
- Bedrooms4
- Bathrooms3
- Area2628 sq. ft.
- DirectionNo Data
- Added On15 Jun 2025
Property Overview
Escape to your own private oasis just 4 minutes east of Beaumont! Situated on a beautifully treed lot with no subdivision restrictions, this property offers peace, privacy, and endless potential. Access is easy with mostly paved roads and less than 1 km of gravel. This home has had numerous updates including shingles, siding, flooring, septic tank, cistern, stainless steel appliances, light fixtures, you name it! Enjoy cozy evenings in the family room by the wood-burning fireplace, entertain at the wet bar, or kick back in the four season sunroom/rec room with it's own wood stove. During the Summer months, step outside to a large composite deck with a built-in gazebo with a hot tub, ideal for summer gatherings and BBQs! Outbuildings abound — including a Quad garage with RV/boat parking, a double detached garage/workshop with 220V, a 30’x80’ Quonset - all heated, and multiple storage sheds. A rare, versatile property with room to live, work, and play! (id:51532)
Tags
| Property Summary |
|---|
| Building |
|---|
| Level | Rooms | Dimensions |
|---|---|---|
| Basement | Laundry room | 5.49 m x 5.11 m |
| Bedroom 5 | 3.82 m x 3.89 m | |
| Main level | Living room | Measurements not available |
| Dining room | 4.26 m x 3.93 m | |
| Kitchen | 3.32 m x 2.18 m | |
| Bedroom 2 | 2.72 m x 4.37 m | |
| Bedroom 3 | 3.84 m x 3.31 m | |
| Sunroom | 4.39 m x 9.16 m | |
| Upper Level | Family room | 4.85 m x 9.16 m |
| Primary Bedroom | 4.49 m x 3.93 m |
| Features | |||||
|---|---|---|---|---|---|
| Private setting | See remarks | Flat site | |||
| No Smoking Home | Detached Garage | Dishwasher | |||
| Dryer | Refrigerator | Stove | |||
| Washer | Window Coverings | Vinyl Windows | |||

































































