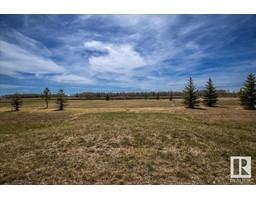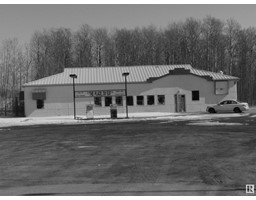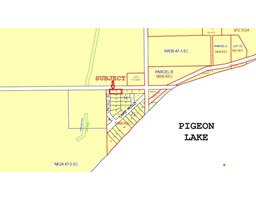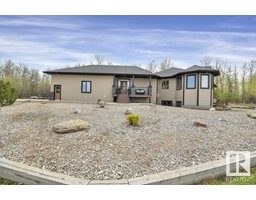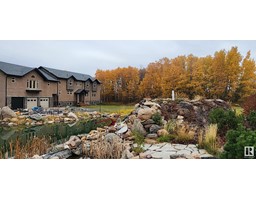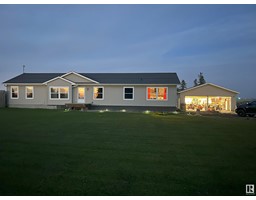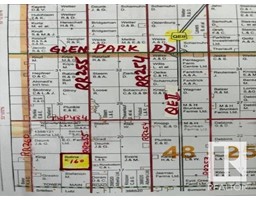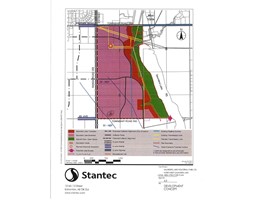#90 23016 TWP ROAD 504 Caywood, Rural Leduc County, Alberta, CA
Address: #90 23016 TWP ROAD 504, Rural Leduc County, Alberta
Summary Report Property
- MKT IDE4432811
- Building TypeHouse
- Property TypeSingle Family
- StatusBuy
- Added6 days ago
- Bedrooms6
- Bathrooms5
- Area2842 sq. ft.
- DirectionNo Data
- Added On25 Apr 2025
Property Overview
Situated on 3.04 acres this Gorgeous 2842 sq/ft home was built in 2021 with no shortcuts taken having a Metal Roof and CanExel siding. The Main Level hosts a beautiful kitchen with a vaulted ceiling, quarts counter tops, and a corner pantry open to the dining room. The living room also has a vaulted ceiling making it spacious and bright. Two bedrooms are on the main level including the primary with its own walk-in closet, and 4 piece ensuite. Another 4 piece bathroom, and laundry room with a 2 piece bath complete the main floor. The basement has its own Kitchen, Laundry, 5 piece bathroom, two more bedrooms, and has its own exterior entrance providing a second living space. The Upper Level is made up of two more bedrooms, a bonus room, and a 2 piece bathroom. Covered decks off the front and the back of the home with the back deck leading to the hot tub. The Triple Garage is heated with its own furnace. Take pavement right to this property that shows off its pride of ownership inside and out! (id:51532)
Tags
| Property Summary |
|---|
| Building |
|---|
| Land |
|---|
| Level | Rooms | Dimensions |
|---|---|---|
| Basement | Family room | 8.65 m x 6.44 m |
| Bedroom 3 | 4.04 m x 3.61 m | |
| Bedroom 4 | 4.75 m x 2.82 m | |
| Second Kitchen | Measurements not available | |
| Main level | Living room | 5.72 m x 5.26 m |
| Dining room | 5.66 m x 4.78 m | |
| Kitchen | 4.69 m x 4.38 m | |
| Primary Bedroom | 5.22 m x 4.18 m | |
| Bedroom 2 | 3.35 m x 3.24 m | |
| Laundry room | 5.87 m x 3.98 m | |
| Upper Level | Bonus Room | 9.09 m x 4.23 m |
| Bedroom 5 | 4.18 m x 4.14 m | |
| Bedroom 6 | 3.47 m x 2.73 m |
| Features | |||||
|---|---|---|---|---|---|
| Treed | See remarks | Heated Garage | |||
| Oversize | Attached Garage | See Remarks | |||
| Garage door opener remote(s) | Garage door opener | Hood Fan | |||
| Microwave | Storage Shed | Window Coverings | |||
| Dryer | Refrigerator | Two stoves | |||
| Dishwasher | |||||
















































































