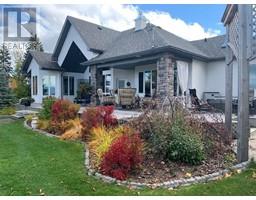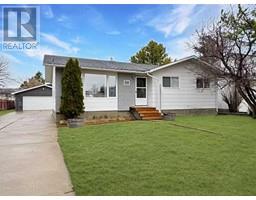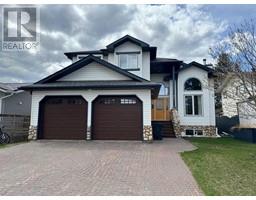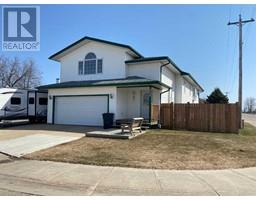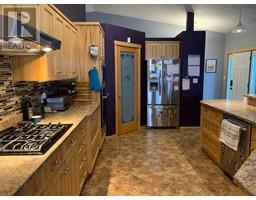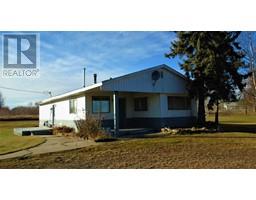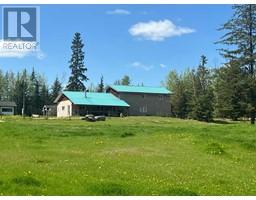690060 Highway 44, Rural Lesser Slave River No. 124, M.D. of, Alberta, CA
Address: 690060 Highway 44, Rural Lesser Slave River No. 124, M.D. of, Alberta
Summary Report Property
- MKT IDA2085084
- Building TypeHouse
- Property TypeSingle Family
- StatusBuy
- Added15 weeks ago
- Bedrooms8
- Bathrooms5
- Area3212 sq. ft.
- DirectionNo Data
- Added On30 Jan 2024
Property Overview
If you love the outdoors this is the place for you!! This 3212 sq ft home is set up as an Outfitters retreat and is ready for it's next owner! Complete with 8 bedrooms and 5 bathrooms this property can be a cozy Bed & Breakfast, Airbnb, retreat or anything you set your mind too! Situated on 153 acres there is ample space to enjoy and is easy to access along Highway 44. Inside you will walk into a large living room with a wood burning fireplace next to the large kitchen with dining area to seat plenty of guests! The master retreat is on the main level and features a 4 pc ensuite. Downstairs is a walk out basement with a large rec room featuring another wood burning fireplace, 5 of the 8 bedrooms, 2 bathrooms, and a large storage area that leads to outside for easy access. The home has a large dugout for water and natural gas for heat. This property has so much to offer it needs to be viewed to truly appreciate it! (id:51532)
Tags
| Property Summary |
|---|
| Building |
|---|
| Land |
|---|
| Level | Rooms | Dimensions |
|---|---|---|
| Second level | Bedroom | 14.42 Ft x 20.25 Ft |
| Bedroom | 16.33 Ft x 20.25 Ft | |
| Loft | 16.08 Ft x 14.50 Ft | |
| Basement | Storage | 14.50 Ft x 8.83 Ft |
| Bedroom | 14.50 Ft x 10.67 Ft | |
| Bedroom | 14.50 Ft x 10.58 Ft | |
| Bedroom | 16.67 Ft x 9.33 Ft | |
| Bedroom | 16.67 Ft x 8.83 Ft | |
| Bedroom | 16.67 Ft x 9.58 Ft | |
| Recreational, Games room | 25.00 Ft x 29.25 Ft | |
| 3pc Bathroom | .00 Ft x .00 Ft | |
| 3pc Bathroom | .00 Ft x .00 Ft | |
| Laundry room | 25.08 Ft x 19.17 Ft | |
| Main level | Primary Bedroom | 14.75 Ft x 19.75 Ft |
| 4pc Bathroom | .00 Ft x .00 Ft | |
| 4pc Bathroom | .00 Ft x .00 Ft | |
| 2pc Bathroom | .00 Ft x .00 Ft | |
| Living room | 25.42 Ft x 37.92 Ft | |
| Dining room | 16.67 Ft x 12.92 Ft | |
| Kitchen | 16.67 Ft x 16.83 Ft | |
| Furnace | 16.67 Ft x 10.83 Ft |
| Features | |||||
|---|---|---|---|---|---|
| RV | Washer | Refrigerator | |||
| Cooktop - Electric | Dishwasher | Stove | |||
| Dryer | Microwave | Freezer | |||
| None | |||||

































