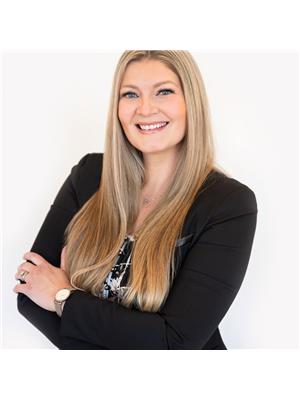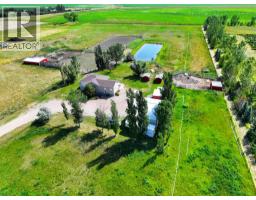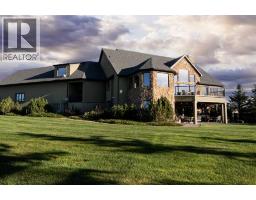115058 Range Road 240, Rural Lethbridge County, Alberta, CA
Address: 115058 Range Road 240, Rural Lethbridge County, Alberta
Summary Report Property
- MKT IDA2199427
- Building TypeHouse
- Property TypeSingle Family
- StatusBuy
- Added1 weeks ago
- Bedrooms5
- Bathrooms3
- Area2014 sq. ft.
- DirectionNo Data
- Added On21 Apr 2025
Property Overview
A great family home Nestled on 7.56 acres of serene countryside, between Barons and Nobleford, this spacious acreage offers the perfect blend of comfort and convenience. With 2,014 square feet of living space, this well-designed home features five bedrooms and three bathrooms, making it ideal for families or those seeking extra room to spread out. The primary suite is a private retreat with a walk-in closet and a 3-piece ensuite. The main floor boasts a bright and open layout, complete with a large kitchen and dining area that’s perfect for gatherings. A cozy living room with a fireplace provides a welcoming space to relax, while the main-floor laundry adds everyday convenience. Upstairs, a versatile loft area can be used as a home office, reading nook, or additional lounge space. The basement includes three more bedrooms, a bathroom, and an unfinished family room, offering potential for customization. 1,000gal Cistern conveniently located in the garage for Haul-in water with Irrigation water available. Step outside to enjoy the expansive deck, perfect for outdoor entertaining or simply taking in the peaceful surroundings. A triple-car attached garage provides plenty of parking and storage space, plus a 30x60 shop & Horse set up! Located just 30 minutes from Lethbridge, 18 minutes to Keho Lake Golf Club, 8 minute drive to Barons this property offers the best of both worlds – a quiet, rural lifestyle with easy access to city amenities. Don’t miss the opportunity to make this beautiful acreage your own — contact your favourite REALTOR® today! (id:51532)
Tags
| Property Summary |
|---|
| Building |
|---|
| Land |
|---|
| Level | Rooms | Dimensions |
|---|---|---|
| Second level | Loft | 13.83 Ft x 13.00 Ft |
| Basement | 3pc Bathroom | Measurements not available |
| Bedroom | 11.75 Ft x 12.17 Ft | |
| Bedroom | 11.75 Ft x 12.17 Ft | |
| Bedroom | 10.83 Ft x 14.83 Ft | |
| Bedroom | 10.58 Ft x 17.67 Ft | |
| Furnace | 6.75 Ft x 7.42 Ft | |
| Furnace | 14.42 Ft x 17.42 Ft | |
| Main level | 3pc Bathroom | Measurements not available |
| 3pc Bathroom | Measurements not available | |
| Dining room | 13.92 Ft x 12.17 Ft | |
| Kitchen | 19.50 Ft x 18.75 Ft | |
| Laundry room | 8.67 Ft x 13.00 Ft | |
| Living room | 15.67 Ft x 19.08 Ft | |
| Office | 10.75 Ft x 12.67 Ft | |
| Primary Bedroom | 14.33 Ft x 16.83 Ft |
| Features | |||||
|---|---|---|---|---|---|
| Attached Garage(3) | Refrigerator | Dishwasher | |||
| Stove | Window Coverings | Washer & Dryer | |||
| Central air conditioning | |||||


















































