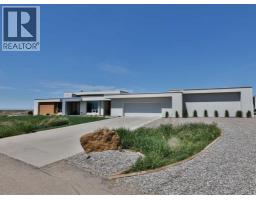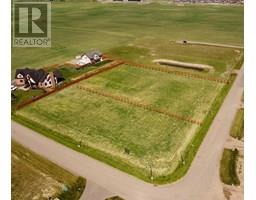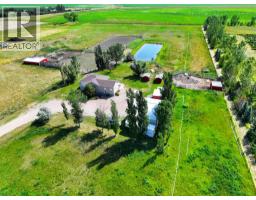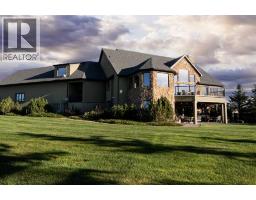80049 RR205, Rural Lethbridge County, Alberta, CA
Address: 80049 RR205, Rural Lethbridge County, Alberta
Summary Report Property
- MKT IDA2235201
- Building TypeHouse
- Property TypeSingle Family
- StatusBuy
- Added9 hours ago
- Bedrooms3
- Bathrooms3
- Area2107 sq. ft.
- DirectionNo Data
- Added On28 Jul 2025
Property Overview
You've finally arrived home! Charming acreage located 8 km SE of Lethbridge on "City Water" and with pavement right to your doorstep. Situated on 3.6 acres, shrouded in privacy with a beautiful tree belt, this well built 2 story home is sure to please. Many highlights here including a covered front verandah, fabulous rear deck and outdoor living space, big bedroom closets, heated attached garage PLUS a heated 30 x 40 ft. shop. Upon stepping into the foyer the design flows East/West and showcases an abundance of windows and natural light. There is a convenient main floor laundry room and a very large den on the main level that potentially could be another bedroom. Speaking of bedrooms, you will surely be impressed by the size of both the primary bedroom and primary ensuite bathroom with separate shower. Downstairs is fully finished (except for roughed in bathroom) boasts lots of storage space, separate exit to back yard, and a thoughtful wine making room. Water supply for the home is the COLRWA (City Water) as well as SMRID for the grounds. With the heated attached garage, heated shop and amount of paved parking space you'll have plenty of room for ALL of your toys. Wanting some furry friends?...the East pasture portion of the property would be ideal for horse/animal lovers. Shows fresh and clean and ready for your quick possession if needed! (id:51532)
Tags
| Property Summary |
|---|
| Building |
|---|
| Land |
|---|
| Level | Rooms | Dimensions |
|---|---|---|
| Second level | 4pc Bathroom | Measurements not available |
| 4pc Bathroom | Measurements not available | |
| Primary Bedroom | 16.17 Ft x 19.08 Ft | |
| Bedroom | 11.17 Ft x 12.75 Ft | |
| Bedroom | 11.25 Ft x 9.25 Ft | |
| Lower level | Recreational, Games room | 29.83 Ft x 21.75 Ft |
| Other | 11.83 Ft x 6.33 Ft | |
| Other | 9.42 Ft x 6.58 Ft | |
| Other | 11.75 Ft x 17.25 Ft | |
| Main level | 2pc Bathroom | Measurements not available |
| Living room | 13.75 Ft x 19.00 Ft | |
| Dining room | 11.00 Ft x 12.50 Ft | |
| Kitchen | 12.17 Ft x 12.42 Ft | |
| Other | 12.83 Ft x 15.17 Ft | |
| Laundry room | 5.58 Ft x 7.83 Ft | |
| Foyer | 7.67 Ft x 12.50 Ft |
| Features | |||||
|---|---|---|---|---|---|
| See remarks | Other | No neighbours behind | |||
| Attached Garage(2) | Garage | Heated Garage | |||
| Other | Oversize | RV | |||
| RV | See Remarks | See remarks | |||
| Separate entrance | Central air conditioning | ||||







































