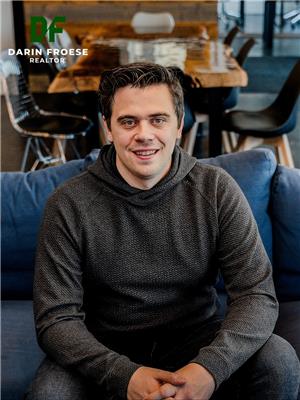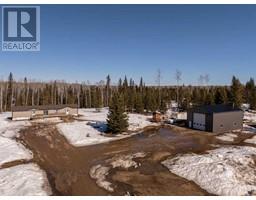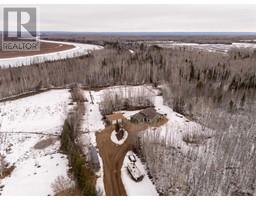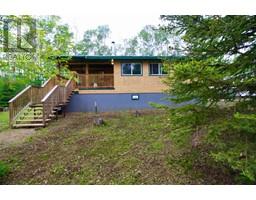15453 TWP RD 1064B, Rural Mackenzie County, Alberta, CA
Address: 15453 TWP RD 1064B, Rural Mackenzie County, Alberta
Summary Report Property
- MKT IDA2239777
- Building TypeManufactured Home
- Property TypeSingle Family
- StatusBuy
- Added15 hours ago
- Bedrooms4
- Bathrooms3
- Area1952 sq. ft.
- DirectionNo Data
- Added On23 Jul 2025
Property Overview
Charming Acreage on 3.51 Acres – Room to Roam & Entertain! Welcome to this beautiful 4-bedroom, 3-bathroom home nestled on a private 3.51-acre parcel—perfect for families, hobby farmers, or those craving peaceful country living. With 1,952 sq ft of well-designed living space, this home offers both comfort and function. Enjoy a spacious covered deck, ideal for hosting guests or relaxing while taking in the quiet surroundings. The large, fenced yard features a roofed sandbox, making it a dream setup for kids, and there’s plenty of room for a potential pasture if you’re thinking of animals or gardening. The oversized garage is perfect for vehicles, storage, or workshop needs. Inside, the layout offers generous bedrooms, ample natural light, and all the space your family needs to grow. Whether you’re looking to entertain, explore the outdoors, or simply enjoy the privacy of rural living, this property checks all the boxes! (id:51532)
Tags
| Property Summary |
|---|
| Building |
|---|
| Land |
|---|
| Level | Rooms | Dimensions |
|---|---|---|
| Main level | 3pc Bathroom | 4.58 Ft x 6.00 Ft |
| Bedroom | 9.33 Ft x 13.58 Ft | |
| 4pc Bathroom | 5.00 Ft x 7.75 Ft | |
| Bedroom | 9.33 Ft x 13.25 Ft | |
| Bedroom | 9.00 Ft x 9.83 Ft | |
| Primary Bedroom | 12.42 Ft x 13.33 Ft | |
| 4pc Bathroom | 5.00 Ft x 9.25 Ft |
| Features | |||||
|---|---|---|---|---|---|
| Attached Garage(2) | Parking Pad | Refrigerator | |||
| Dishwasher | Stove | Washer & Dryer | |||
| None | |||||









































