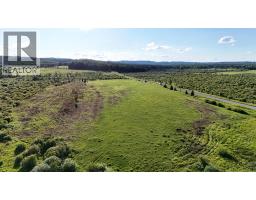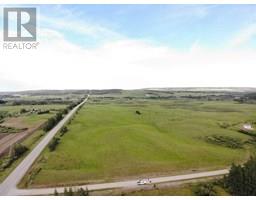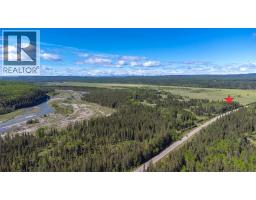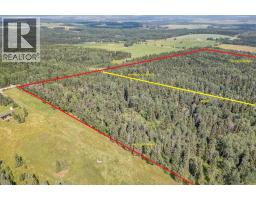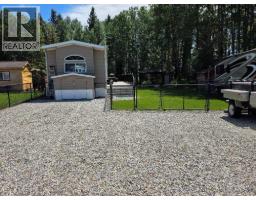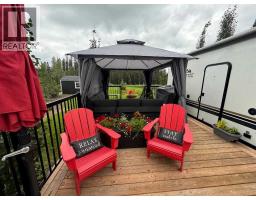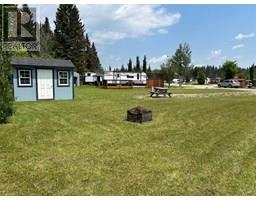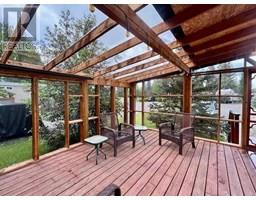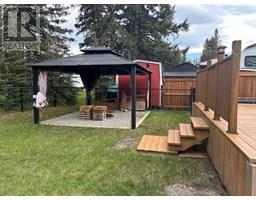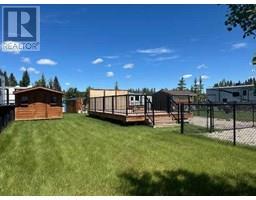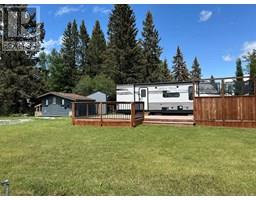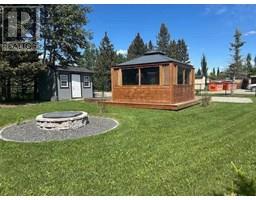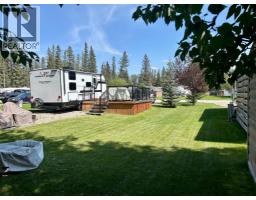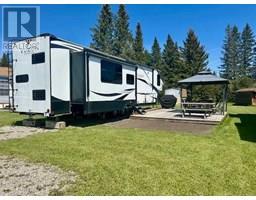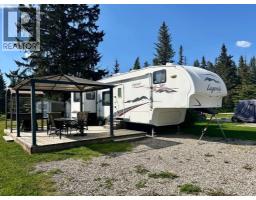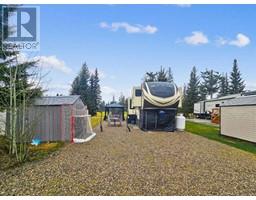32371 Range Road 10 A, Rural Mountain View County, Alberta, CA
Address: 32371 Range Road 10 A, Rural Mountain View County, Alberta
Summary Report Property
- MKT IDA2240908
- Building TypeHouse
- Property TypeSingle Family
- StatusBuy
- Added4 weeks ago
- Bedrooms3
- Bathrooms1
- Area1809 sq. ft.
- DirectionNo Data
- Added On22 Aug 2025
Property Overview
Calling all animal lovers and hobby farmers!This 4.32-acre gem is ready for your dream lifestyle. With over 1,800 sq. ft. of cozy, functional living space, there’s room for the whole family—two-legged and four-legged!Step inside to a spacious country kitchen, a huge living room with a wood-burning stove, a main floor bedroom, plus two more upstairs. Relax on the sunny east- and south-facing deck—perfect for morning coffee or evening unwinds.Need a shop? The 33’ x 30’ detached garage has you covered, with in-floor heat, 220V power, and a mezzanine for storage or work. Whether it’s for tack, tools, or your side hustle—this space works as hard as you do.Located just minutes from Olds, this one's a keeper.Call your favourite REALTOR® today to book your showing! (id:51532)
Tags
| Property Summary |
|---|
| Building |
|---|
| Land |
|---|
| Level | Rooms | Dimensions |
|---|---|---|
| Main level | 4pc Bathroom | 8.17 Ft x 10.92 Ft |
| Dining room | 16.17 Ft x 10.67 Ft | |
| Kitchen | 16.17 Ft x 12.17 Ft | |
| Laundry room | 6.08 Ft x 7.17 Ft | |
| Living room | 31.17 Ft x 11.92 Ft | |
| Other | 9.17 Ft x 12.00 Ft | |
| Primary Bedroom | 11.58 Ft x 11.42 Ft | |
| Upper Level | Bedroom | 11.42 Ft x 12.00 Ft |
| Bedroom | 11.92 Ft x 11.17 Ft |
| Features | |||||
|---|---|---|---|---|---|
| Other | Closet Organizers | Garage | |||
| Heated Garage | Parking Pad | Detached Garage(3) | |||
| Washer | Refrigerator | Water softener | |||
| Dishwasher | Stove | Dryer | |||
| Microwave | None | ||||











































