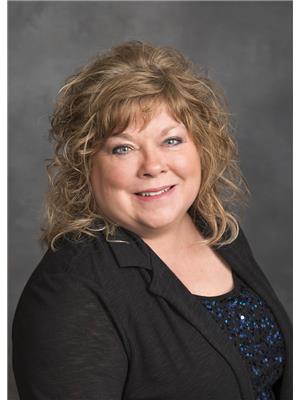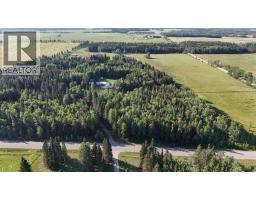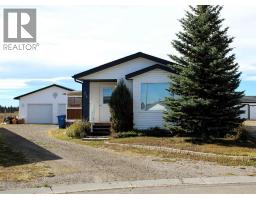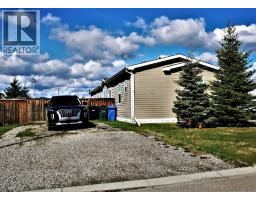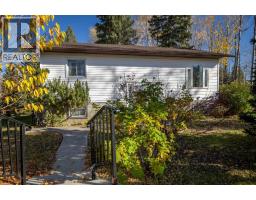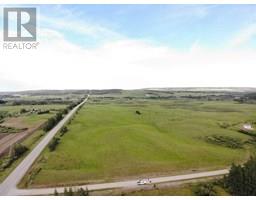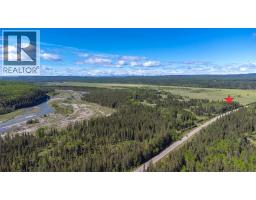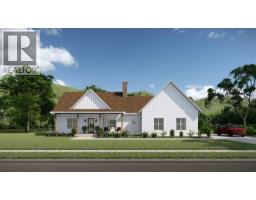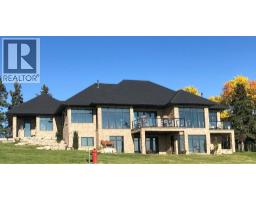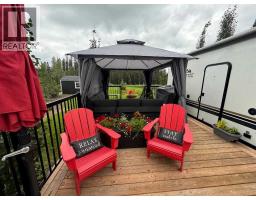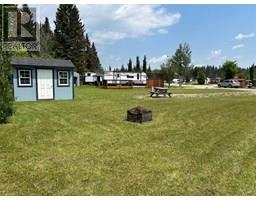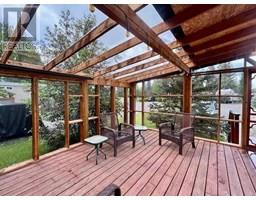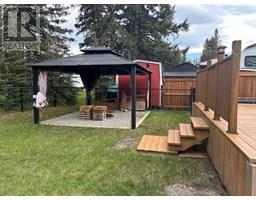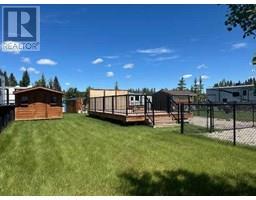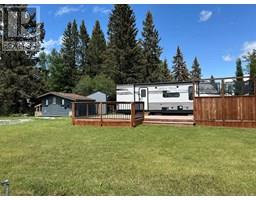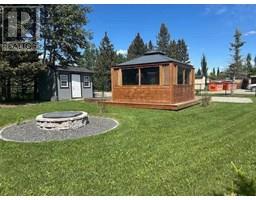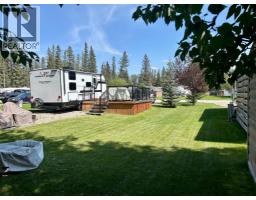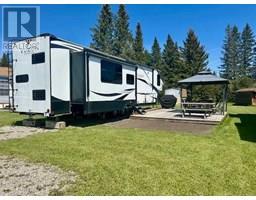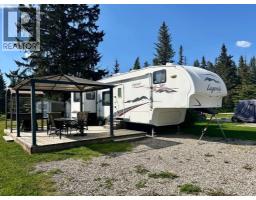47, 33009 Range Road 55, Rural Mountain View County, Alberta, CA
Address: 47, 33009 Range Road 55, Rural Mountain View County, Alberta
Summary Report Property
- MKT IDA2254956
- Building TypeManufactured Home
- Property TypeSingle Family
- StatusBuy
- Added13 weeks ago
- Bedrooms3
- Bathrooms2
- Area1782 sq. ft.
- DirectionNo Data
- Added On05 Nov 2025
Property Overview
AFFORDABLE acreage located MINUTES west of Sundre. WILLOW HILLS ESTATES is a condominium-style community - where owners OWN TITLE to their lots, with each lot measuring approximately 0.60 acres. The monthly FEES are low - $132.00/month - and cover services such as community WATER / SEPTIC SYSTEM / GARBAGE BINS / common AREA maintenance, and road UPKEEP. This property BORDERS an undeveloped utility reserve, providing a sense of SPACE and increased PRIVACY with fewer neighbouring properties in CLOSE proximity. At the CORE of this property is a well-maintained 1992 modular home, enhanced by a SUBSTANTIAL 40x14 ADDITION that integrates smoothly with the original structure to offer increased space and comfort. The GREAT ROOM addition serves as a versatile space within the residence. It features a WOOD BURNING stove that provides efficient HEATING. While currently utilized as a DINING area, the room can be adapted for use as a FAMILY room or to accommodate RECREATIONAL amenities such as a pool table, offering flexibility to meet DIVERSE needs. Two additional rooms offer further adaptability—one is presently designated for STORAGE, and the other functions as an OFFICE; BOTH COULD BE BEDROOMS. The open-concept floor plan positions the great room at the HEART of the home, creating an INVITING environment conducive to a range of activities. The kitchen functions as the CENTRAL HUB of this home, filled with NATURAL light from strategically placed windows and a skylight. Extensive oak-toned cabinetry provides WARMTH to the space, while the EFFICIENT U-shaped design ensures that all appliances are CONVENIENTLY within reach. An elegantly BUILT-IN corner cabinet offers the potential for a dedicated COFFEE STATION, providing added convenience for daily routines. The SPACIOUS living room features distinctive floor-to-ceiling windows, providing AMPLE natural light and WESTWARD views. These windows overlook the covered 24x14 deck, offering an ideal setting for relaxation. Two bedroo ms are accompanied by the main bathroom, enhancing privacy for family members or guests. A PRIVATE primary bedroom is a serene retreat, nestled at the OPPOSITE end of the home. It is COMPLETE with a well-designed 5-piece ensuite that spans the entire width. The layout of the home FOSTERS both connection and privacy, with FLEXIBLE spaces designed to suit CHANGING family dynamics. Whether you envision lively GATHERINGS in the great room, quiet EVENINGS by the fire, or PEACEFUL mornings tending the garden outside, every aspect of the property has been thoughtfully planned. The covered west-facing deck is perfect for ALFRESCO DINING or simply soaking in the tranquil ACREAGE atmosphere. Modern conveniences blend seamlessly with rural CHARM, offering a BALANCED lifestyle where you can ENJOY both comfort and the beauty of NATURE. For those seeking a harmonious transition between indoor and outdoor living, this property truly delivers an EXCEPTIONAL EXPERIENCE. (id:51532)
Tags
| Property Summary |
|---|
| Building |
|---|
| Land |
|---|
| Level | Rooms | Dimensions |
|---|---|---|
| Main level | 5pc Bathroom | 8.25 Ft x 14.92 Ft |
| Primary Bedroom | 14.92 Ft x 12.17 Ft | |
| Great room | 19.00 Ft x 13.33 Ft | |
| Storage | 7.67 Ft x 9.17 Ft | |
| Office | 9.92 Ft x 13.33 Ft | |
| Eat in kitchen | 13.00 Ft x 15.00 Ft | |
| Laundry room | 4.92 Ft x 7.50 Ft | |
| Bedroom | 9.67 Ft x 10.83 Ft | |
| Living room | 14.75 Ft x 14.92 Ft | |
| Bedroom | 9.67 Ft x 8.42 Ft | |
| 4pc Bathroom | Measurements not available |
| Features | |||||
|---|---|---|---|---|---|
| Other | PVC window | No neighbours behind | |||
| Level | Parking | Parking Pad | |||
| Washer | Refrigerator | Dishwasher | |||
| Stove | Dryer | Hood Fan | |||
| Window Coverings | None | Other | |||



















































