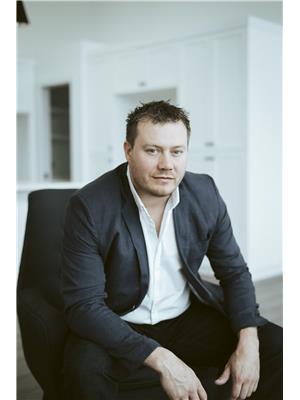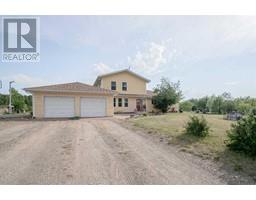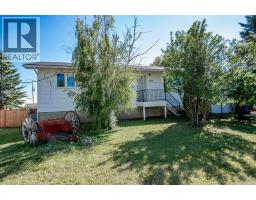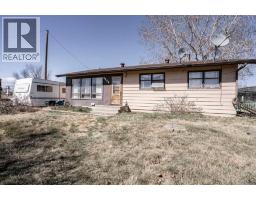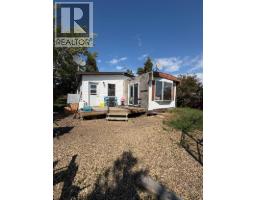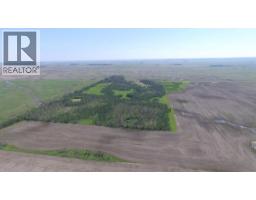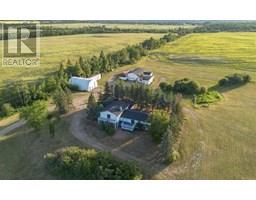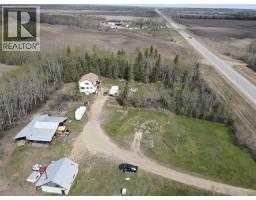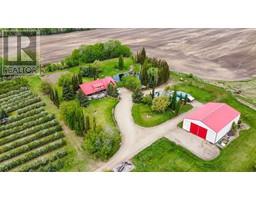82440 Range Road 221, Rural Northern Sunrise County, Alberta, CA
Address: 82440 Range Road 221, Rural Northern Sunrise County, Alberta
Summary Report Property
- MKT IDA2233982
- Building TypeManufactured Home
- Property TypeSingle Family
- StatusBuy
- Added4 days ago
- Bedrooms4
- Bathrooms3
- Area1696 sq. ft.
- DirectionNo Data
- Added On28 Aug 2025
Property Overview
This immaculate acreage is sitting on a quiet and peaceful 41.67 acres with ample quadding, hunting and hiking trails, it just may be jut what you are looking for! This property has over 1660 sq ft of living space that includes a large open concept living room and kitchen perfect for entertaining guests. A large master bedroom with full ensuite and walk in closet. 3 more additional large bedrooms on the other end of the home with 2 more bathrooms. If you have large family then the huge covered porch that is perfect for a mud room and and additional storage. Outside you have a large partially covered deck, beautifully landscaped yard, dugout, cement pad ready to have a garage or other building built on, multiple newer outbuildings and to top it all off a 42x30 SHOP with a 12' overhead door! This property is waiting for you so call today to view! (id:51532)
Tags
| Property Summary |
|---|
| Building |
|---|
| Land |
|---|
| Level | Rooms | Dimensions |
|---|---|---|
| Main level | Bedroom | 13.42 Ft x 11.67 Ft |
| Bedroom | 11.50 Ft x 9.75 Ft | |
| Bedroom | 15.17 Ft x 11.75 Ft | |
| 2pc Bathroom | 6.33 Ft x 7.58 Ft | |
| Bedroom | 11.00 Ft x 10.50 Ft | |
| 4pc Bathroom | 8.75 Ft x 6.08 Ft | |
| 4pc Bathroom | 9.42 Ft x 6.75 Ft |
| Features | |||||
|---|---|---|---|---|---|
| Treed | See remarks | Exposed Aggregate | |||
| Parking Pad | Garage | Detached Garage | |||
| Refrigerator | Stove | Window Coverings | |||
| Washer & Dryer | None | ||||



































