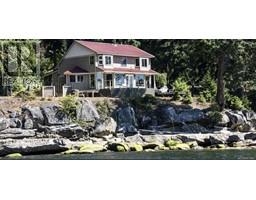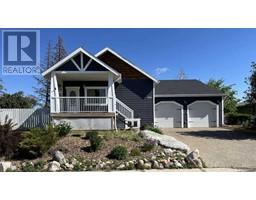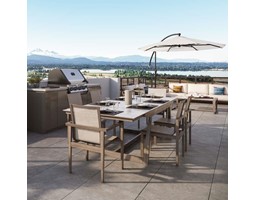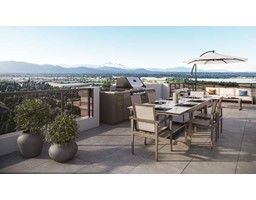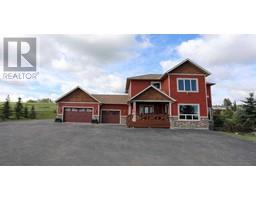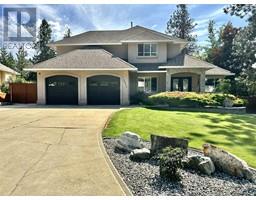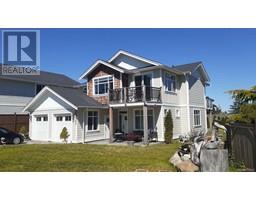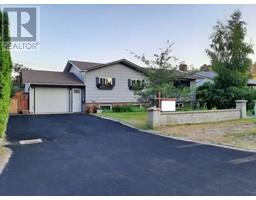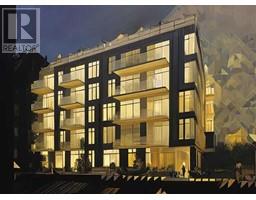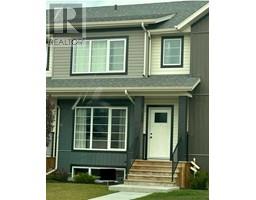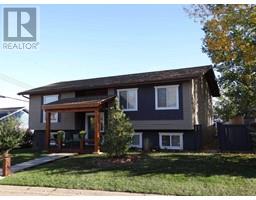NW-27-80-25-W4, Rural Opportunity No. 17, M.D. of, Alberta, CA
Address: NW-27-80-25-W4, Rural Opportunity No. 17, M.D. of, Alberta
Summary Report Property
- MKT IDA2154481
- Building TypeHouse
- Property TypeSingle Family
- StatusBuy
- Added6 weeks ago
- Bedrooms4
- Bathrooms3
- Area1459 sq. ft.
- DirectionNo Data
- Added On02 May 2025
Property Overview
For more information, please click on Brochure button below. Fully developed 4 bed, 3 bath bungalow on a fenced acreage, detached garage, open concept, overlooking nature preserve, private. The living room features wooden beam vaulted ceilings, large bay windows with a view of the nature preserve and lots of natural light, easily host a family gathering in the dining space that offers garden door access to the deck and backyard. The kitchen is south facing, with ample hardwood cabinet space, including an powered island with an eating bar, full tile backsplash, window above the sink and wall pantry. The master bedroom can accommodate a king size bed plus multiple pieces of large furniture; has two closets with built in organizer in the 4 piece ensuite. Second and third main floor bedrooms are conveniently located across from the 4 piece main bathroom. The fully finished basement has a family / entertainment room, a massive bedroom across from 2 piece bathroom, large bright laundry room and space for storage. The backyard is landscaped, includes a garden shed and is fully fenced, 32'l x 30'w double detached garage is insulated and heated with shelving and industrial compressor. Excellent location close to multiple schools, parks, playgrounds, beaches, golf course and stores. (id:51532)
Tags
| Property Summary |
|---|
| Building |
|---|
| Land |
|---|
| Level | Rooms | Dimensions |
|---|---|---|
| Basement | Bedroom | 16.00 Ft x 10.00 Ft |
| Den | 15.00 Ft x 18.00 Ft | |
| 2pc Bathroom | .00 Ft x .00 Ft | |
| Main level | Kitchen | 10.92 Ft x 11.33 Ft |
| Living room | 16.00 Ft x 16.25 Ft | |
| Dining room | 10.92 Ft x 16.25 Ft | |
| Primary Bedroom | 13.00 Ft x 14.25 Ft | |
| Bedroom | 10.00 Ft x 12.42 Ft | |
| Bedroom | 10.00 Ft x 12.42 Ft | |
| 4pc Bathroom | .00 Ft x .00 Ft | |
| 4pc Bathroom | .00 Ft x .00 Ft |
| Features | |||||
|---|---|---|---|---|---|
| Treed | No Smoking Home | Detached Garage(2) | |||
| Parking Pad | Refrigerator | Oven - Electric | |||
| Dishwasher | Stove | Oven | |||
| Microwave | Hood Fan | Garage door opener | |||
| Washer & Dryer | See Remarks | ||||





































