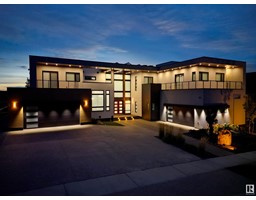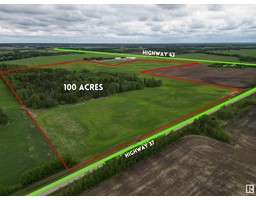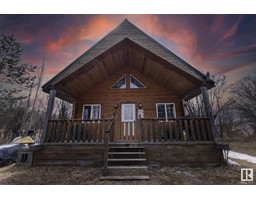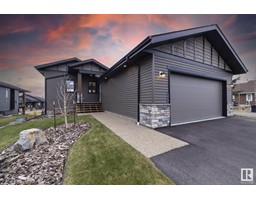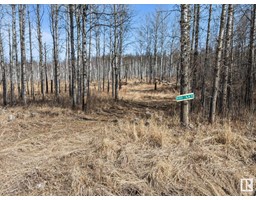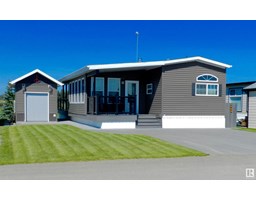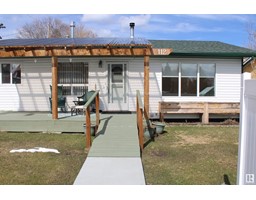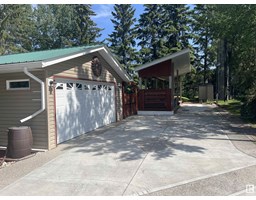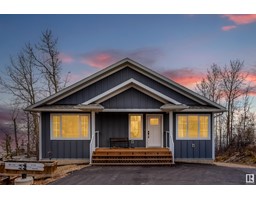#10 53226 RGE ROAD 261 Helenslea Estates, Rural Parkland County, Alberta, CA
Address: #10 53226 RGE ROAD 261, Rural Parkland County, Alberta
Summary Report Property
- MKT IDE4449509
- Building TypeHouse
- Property TypeSingle Family
- StatusBuy
- Added4 days ago
- Bedrooms4
- Bathrooms3
- Area2011 sq. ft.
- DirectionNo Data
- Added On25 Jul 2025
Property Overview
Welcome to Jeweelhuise—Dutch for jewel house! Just minutes from West Edmonton, this breathtaking modern farmhouse sits on a private, tree-lined acre backing a peaceful creek. Thoughtfully designed with luxury and charm, the home features a stunning country kitchen with apron sinks, granite countertops, stainless steel appliances, white shaker cabinetry, ceramic tile, walk-in pantry & a dining hall fit for a 12-seat table. The elegant primary suite is pure art—spacious, serene, and luxurious. The main living areas are warm and welcoming, blending character finishes with timeless style. Step outside to a 1,400 sqft 3-level cedar deck with hot tub, 14x10 screened gazebo & multiple entertaining zones. The landscaping is a showstopper—years in the making—with gardens, mature trees, fencing, and a cozy firepit area for evenings under the stars. Bonus features include a heated 38x27 garage w/ 10ft ceilings & 4 overhead doors, plus a 14x22 detached garage for extra storage or workshop space. Truly a rare gem! (id:51532)
Tags
| Property Summary |
|---|
| Building |
|---|
| Level | Rooms | Dimensions |
|---|---|---|
| Basement | Den | 3.3m x 3.4m |
| Bedroom 4 | 3.3m x 3.7m | |
| Recreation room | 7.4m x 10m | |
| Main level | Living room | 3.5m x 8.9m |
| Dining room | 4.0m x 5.7m | |
| Kitchen | 3.5m x 5.8m | |
| Laundry room | 3.1m x 3.5m | |
| Office | 4.1m x 4.5m | |
| Upper Level | Primary Bedroom | 4.2m x 4.2m |
| Bedroom 2 | 3.5m x 3.0m | |
| Bedroom 3 | 3.5m x 3.1m |
| Features | |||||
|---|---|---|---|---|---|
| See remarks | Attached Garage | Dishwasher | |||
| Dryer | Hood Fan | Refrigerator | |||
| Stove | Washer | See remarks | |||







































































