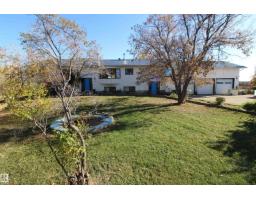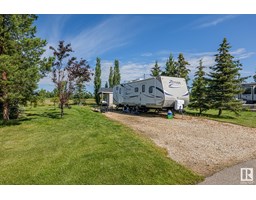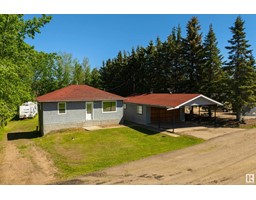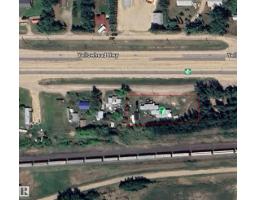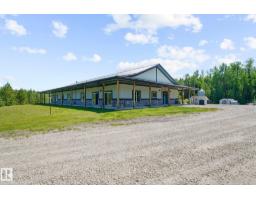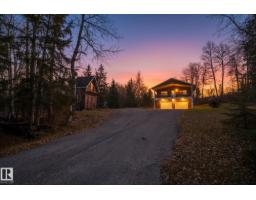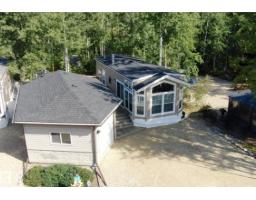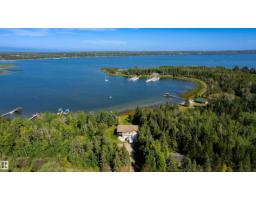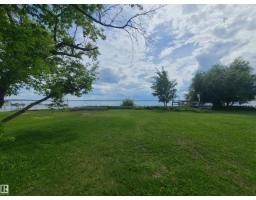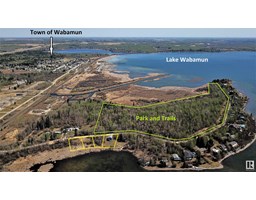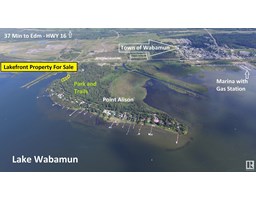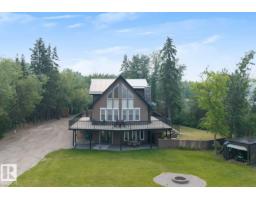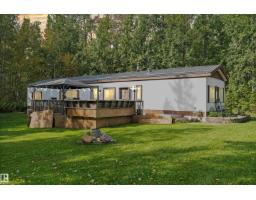1018 TWP ROAD 512 None, Rural Parkland County, Alberta, CA
Address: 1018 TWP ROAD 512, Rural Parkland County, Alberta
Summary Report Property
- MKT IDE4454280
- Building TypeHouse
- Property TypeSingle Family
- StatusBuy
- Added11 weeks ago
- Bedrooms6
- Bathrooms4
- Area1858 sq. ft.
- DirectionNo Data
- Added On23 Aug 2025
Property Overview
Experience refined country living on this picturesque 4-acre ranch-style estate at 1018 Township Road 512, Parkland County. This 3,482 sq ft custom-built home features an open-concept design with 6 bedrooms and 3.5 baths. The heart of the home is a beautiful kitchen with expansive counters, ample cabinetry, and a seamless flow into the spacious living and dining areas—perfect for family life and entertaining. Enjoy the warmth of a gas fireplace, dual furnaces, A/C, and a fully finished walkout basement. Step outside onto the 1,600 sq ft covered wrap-around deck with glass railings to take in peaceful prairie views. A heated, oversized double attached garage and a fenced yard with electric gate add comfort, function, and security. With 95% usable lawn, paved access to the end of the driveway, and just 10 mins from Stony Plain, this elegant retreat—not located in a subdivision—offers the best of country charm and modern convenience. (id:51532)
Tags
| Property Summary |
|---|
| Building |
|---|
| Land |
|---|
| Level | Rooms | Dimensions |
|---|---|---|
| Basement | Bedroom 4 | 4.78 m x 2.79 m |
| Bedroom 5 | 4.14 m x 3.32 m | |
| Bedroom 6 | 3.89 m x 3.5 m | |
| Storage | 5.75 m x 5.26 m | |
| Recreation room | 9.42 m x 6.65 m | |
| Main level | Living room | 5.27 m x 4.71 m |
| Dining room | 4.63 m x 2.86 m | |
| Kitchen | 4.97 m x 4.04 m | |
| Primary Bedroom | 4.38 m x 3.92 m | |
| Bedroom 2 | 3.64 m x 3.44 m | |
| Bedroom 3 | 3.64 m x 3.49 m | |
| Laundry room | 3.54 m x 2.77 m |
| Features | |||||
|---|---|---|---|---|---|
| Wet bar | Closet Organizers | No Smoking Home | |||
| Attached Garage | Heated Garage | Oversize | |||
| Parking Pad | Dishwasher | Dryer | |||
| Freezer | Garage door opener remote(s) | Garage door opener | |||
| Microwave Range Hood Combo | Refrigerator | Gas stove(s) | |||
| Washer | Window Coverings | See remarks | |||
| Central air conditioning | Vinyl Windows | ||||












































































