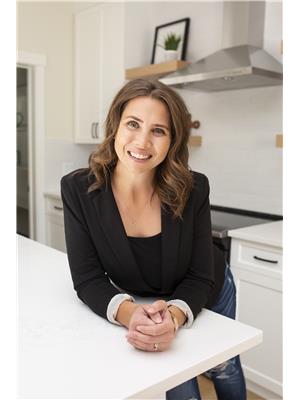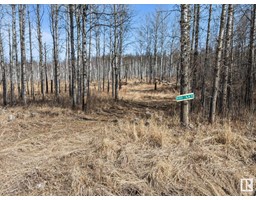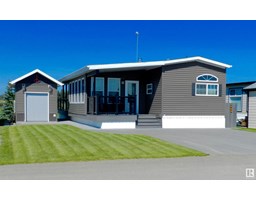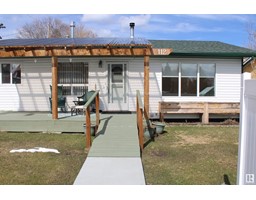#12 53120 RGE ROAD 15 The Views at Willow Peak, Rural Parkland County, Alberta, CA
Address: #12 53120 RGE ROAD 15, Rural Parkland County, Alberta
Summary Report Property
- MKT IDE4444520
- Building TypeHouse
- Property TypeSingle Family
- StatusBuy
- Added11 hours ago
- Bedrooms4
- Bathrooms4
- Area1676 sq. ft.
- DirectionNo Data
- Added On30 Jun 2025
Property Overview
Welcome home to this incredible custom build walkout bungalow with 3078 sq/ft of living space just 7 min west of Stony Plain! No expense was spared on this gorgeous 4 bedroom, 4 bath home with hardwood floors, granite counters throughout and coffered ceilings. The chef's kitchen features luxury DCS appliances, walk through pantry and separate coffee bar area. Perfect for multi-generational living a SECOND kitchen, living rm & primary bdrm with ensuite have a separate entrance on the main level! Downstairs you find a second primary bedroom with gorgeous ensuite, two additional bdrms, full bath and flex space with 2nd gas FP. The west-facing covered deck overlooks your pristinely manicured backyard with fire pit area, gazebo & raised garden beds. There's even a chicken coop! So much PRIVACY! TWO furnaces, oversized HWT and fully insulated & soundproofed interior walls. Triple heated garage and just 2 minutes from Beach Corner store, restaurant and best of all... the ice cream shop. This home is a must see! (id:51532)
Tags
| Property Summary |
|---|
| Building |
|---|
| Level | Rooms | Dimensions |
|---|---|---|
| Lower level | Family room | 4.68 m x 6.08 m |
| Bedroom 2 | 3.66 m x 5.17 m | |
| Bedroom 3 | 3.3 m x 4.45 m | |
| Bedroom 4 | 3.3 m x 4.65 m | |
| Laundry room | 2.98 m x 2.91 m | |
| Utility room | 5.5 m x 2.56 m | |
| Main level | Living room | 4.79 m x 5.69 m |
| Dining room | 3.52 m x 3.97 m | |
| Kitchen | 3.52 m x 4.85 m | |
| Primary Bedroom | 3.66 m x 5.17 m | |
| Second Kitchen | 3.53 m x 5.92 m | |
| Breakfast | 5.21 m x 2.58 m |
| Features | |||||
|---|---|---|---|---|---|
| Cul-de-sac | Heated Garage | Attached Garage | |||
| Dryer | Freezer | Garage door opener | |||
| Microwave Range Hood Combo | Stove | Gas stove(s) | |||
| Central Vacuum | Washer | Window Coverings | |||
| Refrigerator | Dishwasher | Ceiling - 9ft | |||
| Vinyl Windows | |||||






















































































