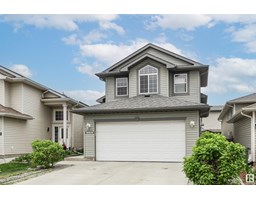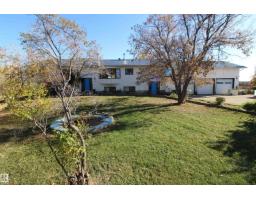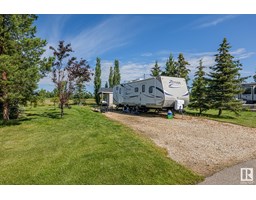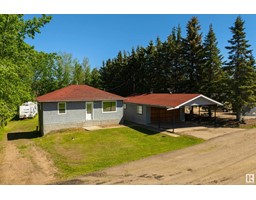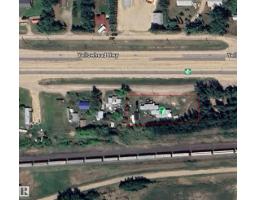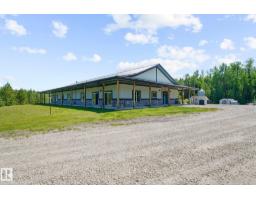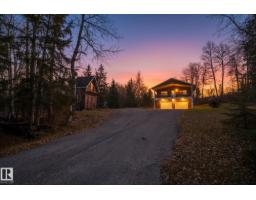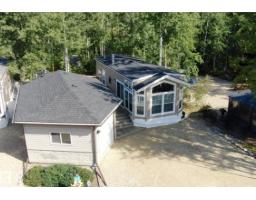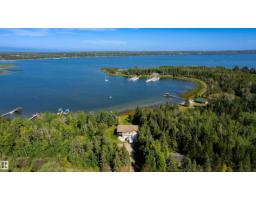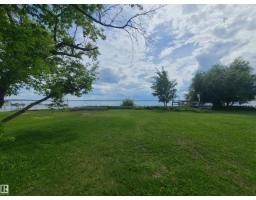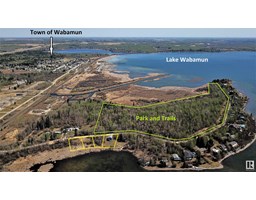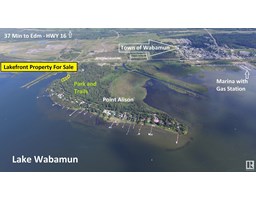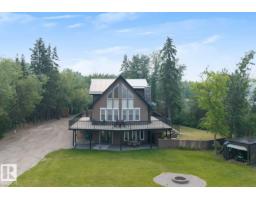1244 53222 Range Road 272 Parkland Village, Rural Parkland County, Alberta, CA
Address: 1244 53222 Range Road 272, Rural Parkland County, Alberta
Summary Report Property
- MKT IDE4446585
- Building TypeModular
- Property TypeSingle Family
- StatusBuy
- Added7 days ago
- Bedrooms3
- Bathrooms2
- Area1216 sq. ft.
- DirectionNo Data
- Added On25 Oct 2025
Property Overview
Spacious, upgraded 1,216 sq' open concept modular home in quietest section of Parkland Village is move in ready. Huge 10x30 deck with Arctic Spa hot tub (new cover) & gazebo w sliding roof panels. Lots of space for deck furniture, pots + underdeck storage. Enjoy cool summer days w a new 2021 Carrier A/C unit w 10 yr warranty. Features 3 Bedrooms + 2 full Baths, vaulted ceilings & all new vinyl plank flooring throughout. Well designed kitchen has beautiful shaker style oak cabinets, pot drawers, walk in pantry, new fridge, stove, hood fan & built in dishwasher. Huge Primary Bedroom has large walk in closet & circular jet tub in 4pc ensuite. Spacious laundry/utility room w built in cabinets, washer, dryer + storage. 3 sheds include new 8'x15' workshop/shed. Fire pit at rear. Walk to central lakes w fountains & playground. The Village features a gas station, convenience store, fire hall & Community Centre. 5 min to Spruce Grove & all amenities. Room for front garage. Fencing is allowed & 2 pets w approval. (id:51532)
Tags
| Property Summary |
|---|
| Building |
|---|
| Level | Rooms | Dimensions |
|---|---|---|
| Main level | Living room | 4.57 m x 3.1 m |
| Dining room | 3.41 m x 2.44 m | |
| Kitchen | 6.1 m x 2.14 m | |
| Primary Bedroom | 4.57 m x 3.61 m | |
| Bedroom 2 | 3.61 m x 2.92 m | |
| Bedroom 3 | 2.92 m x 2.39 m |
| Features | |||||
|---|---|---|---|---|---|
| See remarks | Flat site | Park/reserve | |||
| No Smoking Home | Stall | Parking Pad | |||
| Dishwasher | Dryer | Hood Fan | |||
| Refrigerator | Storage Shed | Stove | |||
| Washer | Window Coverings | Central air conditioning | |||
| Vinyl Windows | |||||













































































