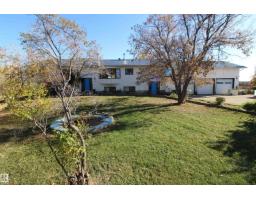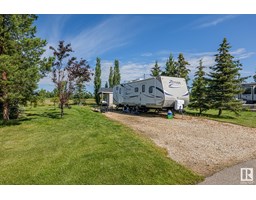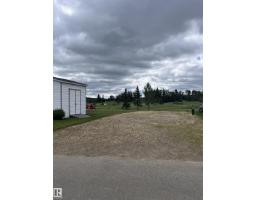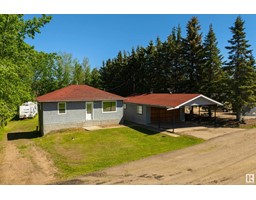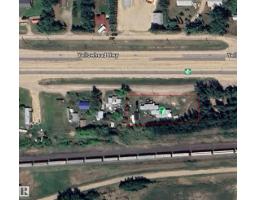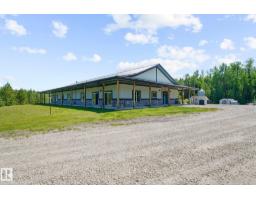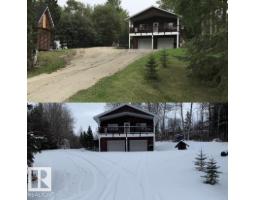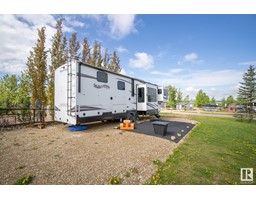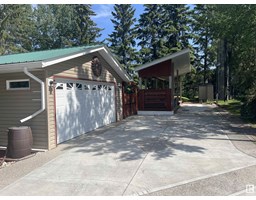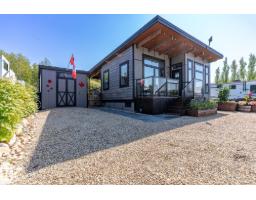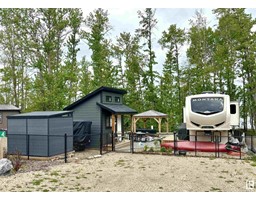#129 27019 TWP ROAD 514 Meadow Crest Estates, Rural Parkland County, Alberta, CA
Address: #129 27019 TWP ROAD 514, Rural Parkland County, Alberta
Summary Report Property
- MKT IDE4449824
- Building TypeHouse
- Property TypeSingle Family
- StatusBuy
- Added11 weeks ago
- Bedrooms5
- Bathrooms3
- Area2028 sq. ft.
- DirectionNo Data
- Added On26 Jul 2025
Property Overview
Welcome to your own private paradise in the sought-after community of Meadow Crest Estates! Nestled on 3.29 acres of thick, mature trees and forest, this secluded 5-bedroom, 3-bathroom home offers the perfect balance of peaceful country living and convenient city access — just 10 minutes from Devon, Spruce Grove, or West Edmonton. A private driveway leads you to a warm and welcoming entrance, where custom oak trim and fine woodwork set the tone for the craftsmanship throughout. Inside, you'll find a spacious and inviting layout featuring hardwood floors, a large living room, expansive dining area, and a chef-friendly kitchen with plenty of room for family gatherings. Outdoors, enjoy a huge garden area, room to roam for kids and pets, and ample space for hobbies or work in the large workshop and storage building. Whether you're relaxing in nature, entertaining guests, or just enjoying quiet evenings under the stars, this property offers the utmost privacy and freedom. (id:51532)
Tags
| Property Summary |
|---|
| Building |
|---|
| Level | Rooms | Dimensions |
|---|---|---|
| Lower level | Laundry room | 5.83 m x 5.06 m |
| Recreation room | 8.31 m x 8.01 m | |
| Main level | Living room | 4.59 m x 4.07 m |
| Dining room | 4.56 m x 4.06 m | |
| Kitchen | 4.15 m x 3.03 m | |
| Bedroom 4 | 4.45 m x 3.34 m | |
| Bedroom 5 | 3.34 m x 3.05 m | |
| Breakfast | 3.04 m x 2.64 m | |
| Upper Level | Primary Bedroom | 4.56 m x 4.39 m |
| Bedroom 2 | 3.77 m x 3.05 m | |
| Bedroom 3 | 4.45 m x 3.34 m |
| Features | |||||
|---|---|---|---|---|---|
| Treed | Ravine | Rolling | |||
| No Smoking Home | RV | See Remarks | |||
| Dishwasher | Dryer | Refrigerator | |||
| Storage Shed | Stove | Washer | |||







































