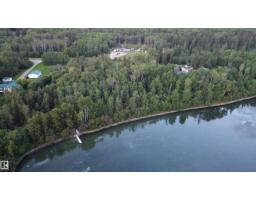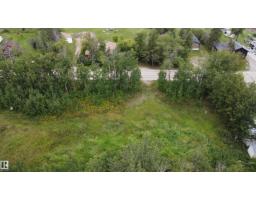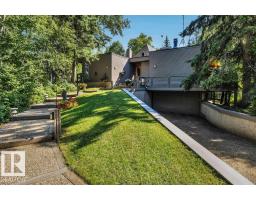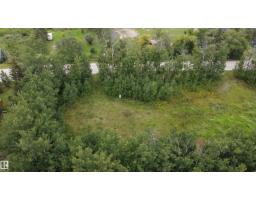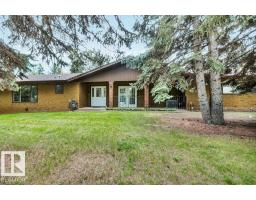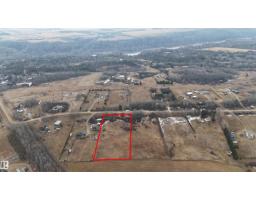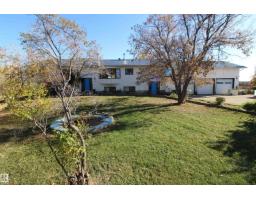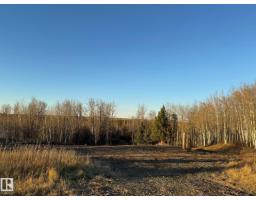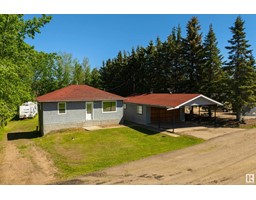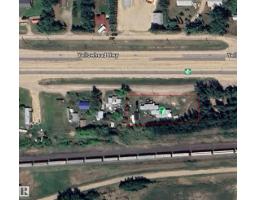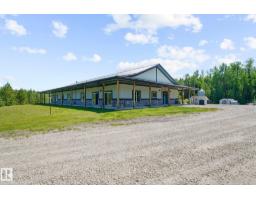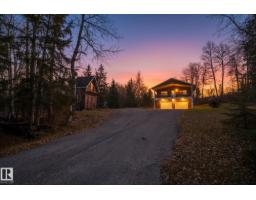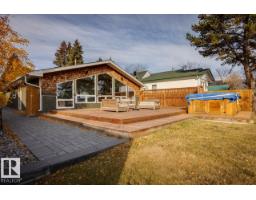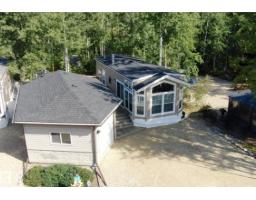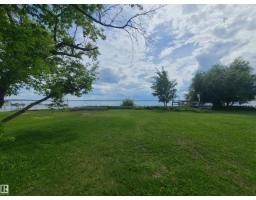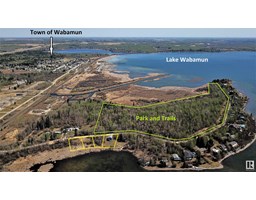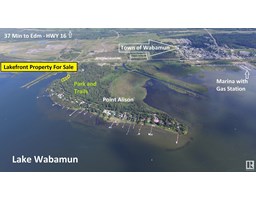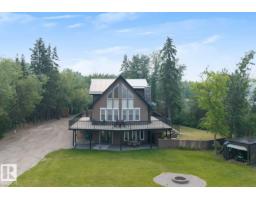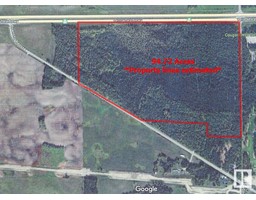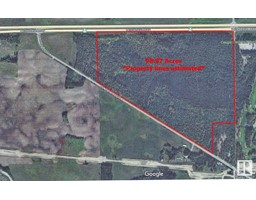19 27019 Twp Rd 514 Pine Wood (Parkland), Rural Parkland County, Alberta, CA
Address: 19 27019 Twp Rd 514, Rural Parkland County, Alberta
Summary Report Property
- MKT IDE4439598
- Building TypeHouse
- Property TypeSingle Family
- StatusBuy
- Added25 weeks ago
- Bedrooms5
- Bathrooms3
- Area2294 sq. ft.
- DirectionNo Data
- Added On15 Jul 2025
Property Overview
Ideal for relocation buyers, hybrid professionals & those seeking a modern home that offers space w/out sacrificing proximity. This is a rare opportunity to own a home that delivers intentional design, exceptional privacy & future-ready infrastructure! Located less than 15 mins from Edmonton, this custom-built home sits on 4.03 private acres. Designed with modern European craftsmanship, it combines the space & privacy of an acreage w/ seamless access to the city. Inside,16ft vaulted ceilings, polished concrete floors & a floor-to-ceiling dbl-sided wood-burning F/P anchor the main living area. The kitchen features flat-cut walnut cabinetry, JennAir appliances & quartz surfaces. Recently, the property has been enhanced w/ a heated shop (solar-ready), EV plugs, solar-powered gate, full patio screening, spa-grade hot tub off primary suite, full lawn restoration & walking trail through the trees. A landscaped firepit, raised beds & seasonal vegetables complete the outdoor setting. Fully paved access. (id:51532)
Tags
| Property Summary |
|---|
| Building |
|---|
| Level | Rooms | Dimensions |
|---|---|---|
| Basement | Bedroom 5 | 3.59 m x 4.17 m |
| Recreation room | 11.4 m x 9.48 m | |
| Laundry room | 3.63 m x 2.83 m | |
| Storage | 3.74 m x 2.13 m | |
| Utility room | 4.97 m x 4.72 m | |
| Main level | Living room | 4.08 m x 6.99 m |
| Dining room | 4.12 m x 3.31 m | |
| Kitchen | 4.12 m x 3.67 m | |
| Family room | Measurements not available | |
| Primary Bedroom | 4.26 m x 5.21 m | |
| Bedroom 2 | 3.63 m x 3.5 m | |
| Bedroom 3 | 4.04 m x 3.5 m | |
| Bedroom 4 | 3.21 m x 5.22 m |
| Features | |||||
|---|---|---|---|---|---|
| Private setting | Treed | See remarks | |||
| No Smoking Home | RV | See Remarks | |||
| Dishwasher | Dryer | Hood Fan | |||
| Oven - Built-In | Microwave | Refrigerator | |||
| Stove | Washer | Window Coverings | |||
| Ceiling - 9ft | |||||













































































