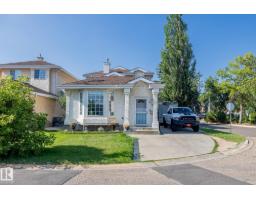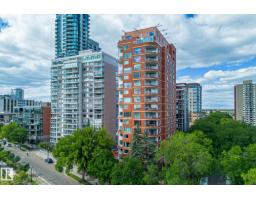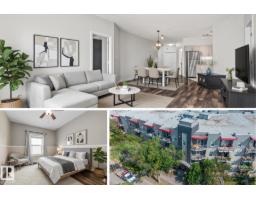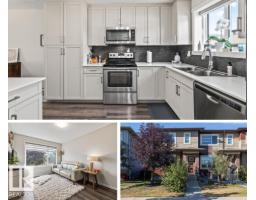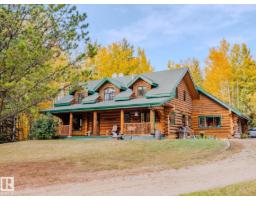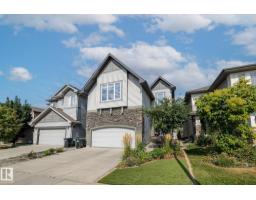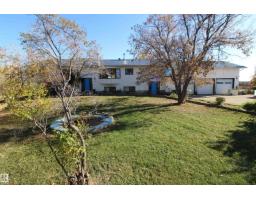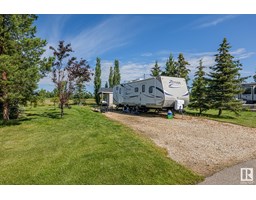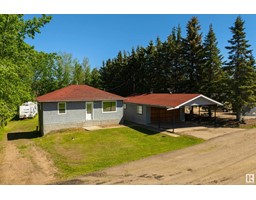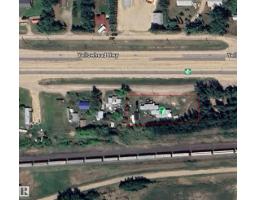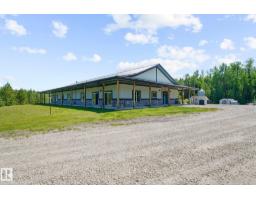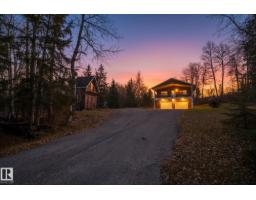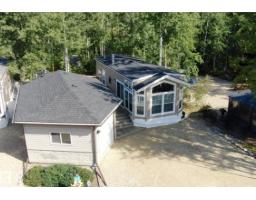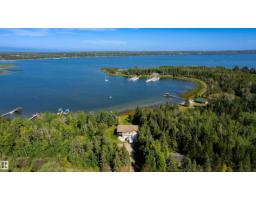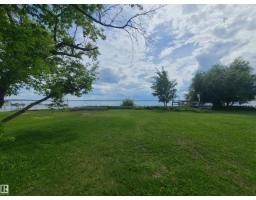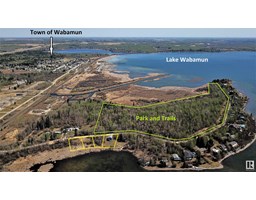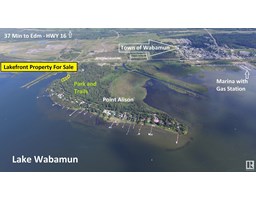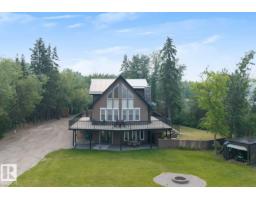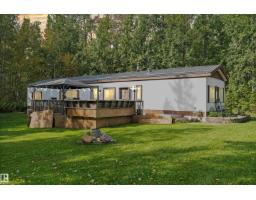#19 53117 RGE ROAD 14 NW Valaspen Place, Rural Parkland County, Alberta, CA
Address: #19 53117 RGE ROAD 14 NW, Rural Parkland County, Alberta
Summary Report Property
- MKT IDE4456113
- Building TypeHouse
- Property TypeSingle Family
- StatusBuy
- Added1 weeks ago
- Bedrooms4
- Bathrooms4
- Area2298 sq. ft.
- DirectionNo Data
- Added On30 Oct 2025
Property Overview
Set on a 0.52 acre lot with private shoreline, this lakeside retreat in gated Valaspen Place offers rare access to Hubbles Lake, one of Alberta’s most pristine spring-fed lakes with crystal-clear waters and a no-motorboat policy for peace and privacy. Over 3600sqft of living space 4 bedroom 3.5 bathroom hillside split blends comfort and nature with vaulted cedar ceilings, sunlit open spaces and sweeping lake views. Outdoor living includes a wraparound main deck, upper deck and shaded walkout patio ideal for entertaining or relaxing. Recent upgrades feature a NEW METAL ROOF with lifetime guarantee and fresh paint for worry-free ownership, septic -2004, Well 385ft depth. A heated double garage, abundant parking welcome RVs and recreational vehicles, while the upper-level nanny suite with private entrance and kitchenette provides versatility for multi-generational living or long-term guests. From sunrise paddleboarding to sunset gatherings, this home is ideal for families, seeking the Hubbles Lake lifestyle. (id:51532)
Tags
| Property Summary |
|---|
| Building |
|---|
| Land |
|---|
| Level | Rooms | Dimensions |
|---|---|---|
| Basement | Bedroom 2 | 3.41 m x 3.92 m |
| Bedroom 3 | 3.3 m x 4.94 m | |
| Office | 2.46 m x 3.58 m | |
| Storage | 1.36 m x 1.61 m | |
| Utility room | 2.34 m x 7.08 m | |
| Main level | Living room | 6.66 m x 7.35 m |
| Dining room | 3.34 m x 2.06 m | |
| Kitchen | 3.33 m x 4.17 m | |
| Primary Bedroom | 3.3 m x 5.56 m | |
| Laundry room | 2.4 m x 3.9 m | |
| Upper Level | Family room | 6.38 m x 4.15 m |
| Den | 5.93 m x 4.03 m | |
| Bedroom 5 | 3.7 m x 8.26 m |
| Features | |||||
|---|---|---|---|---|---|
| Cul-de-sac | Hillside | Private setting | |||
| Paved lane | Closet Organizers | Skylight | |||
| Environmental reserve | Attached Garage | Heated Garage | |||
| Oversize | Parking Pad | RV | |||
| Alarm System | Dishwasher | Dryer | |||
| Garage door opener | Microwave | Refrigerator | |||
| Storage Shed | Stove | Washer | |||
| Window Coverings | Low | ||||
































































