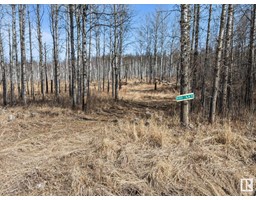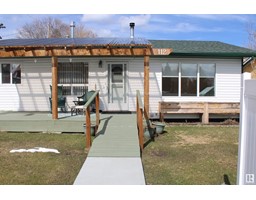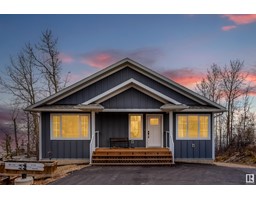#21 26323 TWP ROAD 532 A Royal Spring Estates, Rural Parkland County, Alberta, CA
Address: #21 26323 TWP ROAD 532 A, Rural Parkland County, Alberta
Summary Report Property
- MKT IDE4440276
- Building TypeHouse
- Property TypeSingle Family
- StatusBuy
- Added1 days ago
- Bedrooms5
- Bathrooms3
- Area1893 sq. ft.
- DirectionNo Data
- Added On04 Jun 2025
Property Overview
**ROYAL PARK GEM** MUNICIPAL SERVICES, CUL-DE-SAC LOCATION, SOUTH FACING YARD, FULLY FENCED, HEATED TRIPLE ATTACHED GARAGE, RV PARKING, SCREENED-IN SUN ROOM, TRIPLE PANE WINDOWS, CENTRAL A/C, NEWER FURNACE & HOT WATER this place has it all! With over 3600 sqft of total living space and 5 bedrooms there is ample space for everyone. The main floor offers a beautiful open concept living area w/ views of the yard , spacious gourmet kitchen with UPDATED CUPBOARDS, large den/office space, a king size primary bedroom with walk-in closet and 5 piece ensuite (Jaacuzzi-tub) a second spacious bedroom and a full washroom. Downstairs you have HUGE windows making the space feel open and bright, a wet bar, rec room, 3 extra bedrooms and another full washroom. THIS HOME IS IMMACULATE INSIDE AND OUT, on 1.14 ACRES OF MANICURED LAND, located just 5 mins from Spruce Grove and 30 mins from downtown Edmonton, all on paved roads, with a private setting and the neighbours are great! (id:51532)
Tags
| Property Summary |
|---|
| Building |
|---|
| Land |
|---|
| Level | Rooms | Dimensions |
|---|---|---|
| Basement | Bedroom 3 | 5 m x 4.45 m |
| Bedroom 4 | 4.4 m x 4.5 m | |
| Bedroom 5 | 4.26 m x 3.92 m | |
| Recreation room | 7.49 m x 10.01 m | |
| Main level | Living room | 4.38 m x 4.93 m |
| Dining room | 3.77 m x 3.68 m | |
| Kitchen | 3.85 m x 4.05 m | |
| Den | 3.76 m x 3.32 m | |
| Primary Bedroom | 5.74 m x 4.43 m | |
| Bedroom 2 | 3.32 m x 3.54 m | |
| Sunroom | 4.2 m x 4.11 m |
| Features | |||||
|---|---|---|---|---|---|
| Treed | Flat site | Paved lane | |||
| No back lane | Wet bar | No Smoking Home | |||
| Heated Garage | Oversize | RV | |||
| Attached Garage | Dishwasher | Dryer | |||
| Garage door opener remote(s) | Garage door opener | Hood Fan | |||
| Oven - Built-In | Microwave | Refrigerator | |||
| Storage Shed | Stove | Washer | |||
| Window Coverings | Wine Fridge | Central air conditioning | |||
| Ceiling - 10ft | |||||























































































