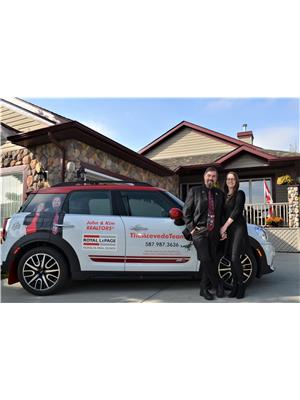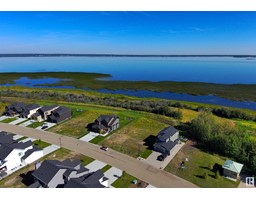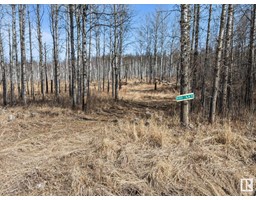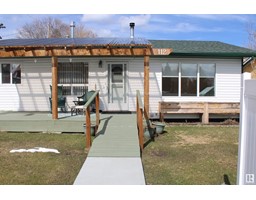#22 53122 RGE ROAD 14 Hidden Valley Estates, Rural Parkland County, Alberta, CA
Address: #22 53122 RGE ROAD 14, Rural Parkland County, Alberta
Summary Report Property
- MKT IDE4442547
- Building TypeHouse
- Property TypeSingle Family
- StatusBuy
- Added8 hours ago
- Bedrooms4
- Bathrooms3
- Area1548 sq. ft.
- DirectionNo Data
- Added On16 Jun 2025
Property Overview
Hidden Valley Gem on 1.2 Acres Welcomes You with Charming Lamp Posts & Mature Trees! Curb Appeal Galore, Hardie Board & Stone Exterior,& Beautiful Front Door in Glass & Iron. Fully Updated Walk-Out Bi-Level & Primary Bonus Rm above Garage. Live in A/C Comfort w/2,500 sq/ft of Living Space. Roomy Foyer in Slate Flooring. Kitchen Features Gorgeous Quartz Counters & Island w/Apron Sink, Black SS Appliances,& Pantry w/Glass Door. Fireplace in Living Rm Centers Built-in Shelving w/Glass Doors. Patio Doors to Deck w/Natural Gas off Dining Rm. There are Two Bedrooms & 4PC Bath on Main Level. Upper Level Primary w/Walk-in Closet, 4PC Ensuite, & Huge Windows. Walk-out Shows Massive Family Rm with Woodstove & Access to Concrete Patio in Backyard. Double Glass Doors to 4th Bedroom, Large 4PC Bath w/Linen Closet, Laundry Rm w/Sink & Cupboards, Utility Rm w/Storage,& Extra Storage. All Inside Door Handles & Bathroom Cabinet Knobs are Crystal. Double Garage Heated w/New Man door. Create Your Own Special Outdoor Space. (id:51532)
Tags
| Property Summary |
|---|
| Building |
|---|
| Level | Rooms | Dimensions |
|---|---|---|
| Basement | Family room | 4.32 m x 9.99 m |
| Bedroom 4 | 4.06 m x 3.94 m | |
| Laundry room | 3.06 m x 2.01 m | |
| Utility room | 4.08 m x 2.56 m | |
| Main level | Living room | 8.84 m x 4.82 m |
| Dining room | Measurements not available | |
| Kitchen | 3.3 m x 5.12 m | |
| Bedroom 2 | 3.87 m x 2.7 m | |
| Bedroom 3 | 3.48 m x 2.75 m | |
| Upper Level | Primary Bedroom | 5.32 m x 3.9 m |
| Features | |||||
|---|---|---|---|---|---|
| Cul-de-sac | Closet Organizers | No Animal Home | |||
| Environmental reserve | Attached Garage | Heated Garage | |||
| Alarm System | Dishwasher | Dryer | |||
| Fan | Freezer | Garage door opener remote(s) | |||
| Garage door opener | Microwave Range Hood Combo | Refrigerator | |||
| Stove | Washer | Water softener | |||
| Central air conditioning | Ceiling - 9ft | ||||






























































































