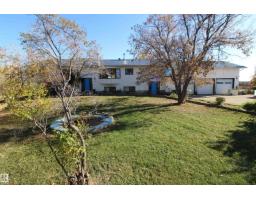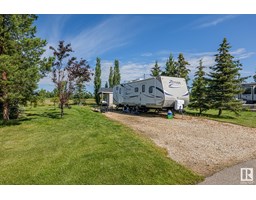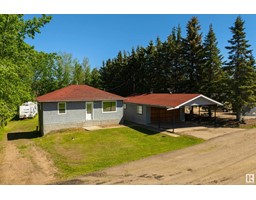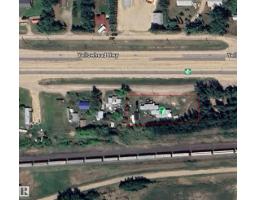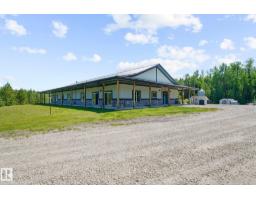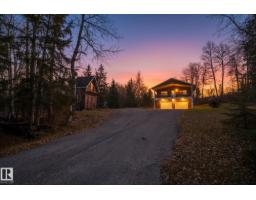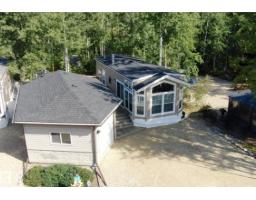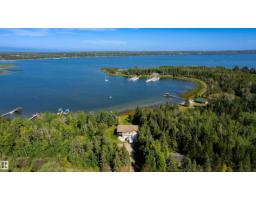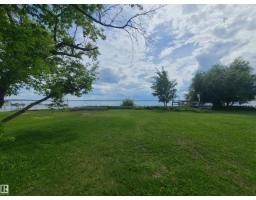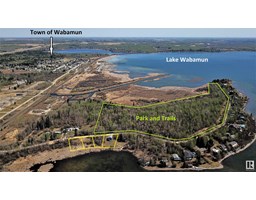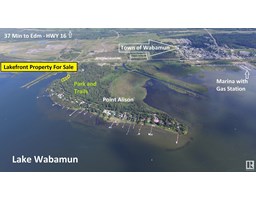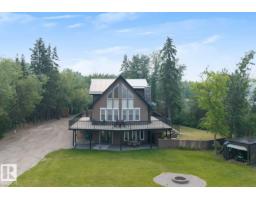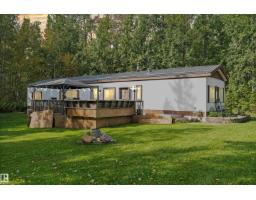#26 51222 RGE ROAD 260 Winterridge Estates, Rural Parkland County, Alberta, CA
Address: #26 51222 RGE ROAD 260, Rural Parkland County, Alberta
Summary Report Property
- MKT IDE4457314
- Building TypeHouse
- Property TypeSingle Family
- StatusBuy
- Added4 weeks ago
- Bedrooms4
- Bathrooms5
- Area4342 sq. ft.
- DirectionNo Data
- Added On03 Oct 2025
Property Overview
Experience unmatched luxury and privacy just minutes from Edmonton in this extraordinary 3.9-acre estate. This custom, commercially built walk-out bungalow offers over 8,500 sq. ft. of impeccably finished living space designed for those who value sophistication, space, and seclusion. The gourmet kitchen features premium Miele appliances including double ovens, steam oven, cappuccino maker, plus a Sub-Zero fridge with beverage drawer, while the expansive butler’s pantry with ice maker makes entertaining effortless. The primary suite is a true retreat with a spa-inspired ensuite, an oversized custom walk-in closet, and a private professional gym. Car enthusiasts will love the 9 garage spaces, including a stunning showroom-style garage to showcase a collection in style. A winding, professionally landscaped driveway spanning more than an acre sets the tone for this remarkable property—offering elegance, exclusivity, and lifestyle beyond compare. (id:51532)
Tags
| Property Summary |
|---|
| Building |
|---|
| Land |
|---|
| Level | Rooms | Dimensions |
|---|---|---|
| Basement | Family room | 6.89 m x 6.78 m |
| Bedroom 2 | 5.49 m x 6.19 m | |
| Bedroom 3 | 6.71 m x 4.66 m | |
| Bedroom 4 | 4.92 m x 3.19 m | |
| Recreation room | Measurements not available | |
| Main level | Living room | 6.73 m x 6.86 m |
| Dining room | 5.41 m x 3.97 m | |
| Kitchen | 5.43 m x 6.34 m | |
| Primary Bedroom | 5.76 m x 8.1 m | |
| Office | 6.74 m x 5.02 m | |
| Breakfast | 4.51 m x 2.55 m | |
| Mud room | 3.16 m x 6.11 m | |
| Laundry room | 4.04 m x 4.34 m |
| Features | |||||
|---|---|---|---|---|---|
| Private setting | Closet Organizers | No Smoking Home | |||
| Detached Garage | Alarm System | Dishwasher | |||
| Dryer | Garage door opener remote(s) | Garage door opener | |||
| Refrigerator | Central Vacuum | Washer | |||
| Wine Fridge | Stove | Ceiling - 10ft | |||














































































