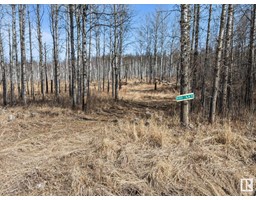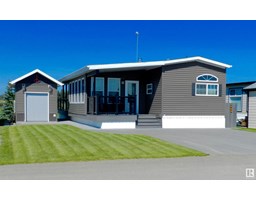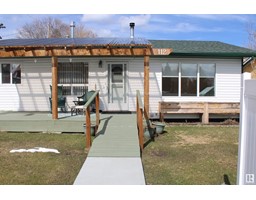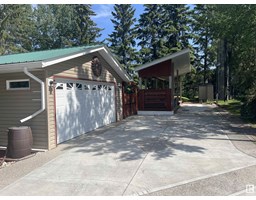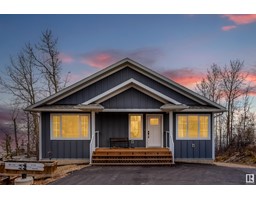#27 54108 RGE ROAD 280 Douglas Meadows, Rural Parkland County, Alberta, CA
Address: #27 54108 RGE ROAD 280, Rural Parkland County, Alberta
Summary Report Property
- MKT IDE4439815
- Building TypeHouse
- Property TypeSingle Family
- StatusBuy
- Added5 days ago
- Bedrooms5
- Bathrooms3
- Area2168 sq. ft.
- DirectionNo Data
- Added On27 Jul 2025
Property Overview
Beautiful 2168 Sq. Ft. country home built in 2009 situated on 3.68 acres. The Chef's Kitchen faces an open concept great room/dining with 21 Ft. high pine ceilings, 2 large chandeliers, 6.5 ft high stone wood-burning energy efficient fireplace with 6” thick timber mantle and sides. Featuring 4 bedrooms plus den (or 5th bdrm), 3 full baths including Master 5 pce. ensuite with double sinks, claw foot soaker tub, steam shower, and toilet closet plus fully finished basement (1263 sq. ft.). Arctic spa Hot tub 4 car garage with attic storage, insulated and drywalled, the middle bay is heated. Crescent-shaped driveway and additional paved parking for 8 or more cars. Professional grade extensive, low maintenance landscaping all around the house with paving stone fire pit area and pergola. 12 ft. wide wraparound deck on 3 sides of house perfect for entertaining large groups or just lounging, including 21 ft. of covered decking on back of house for barbecuing, eating, and conversation in the shade. (id:51532)
Tags
| Property Summary |
|---|
| Building |
|---|
| Level | Rooms | Dimensions |
|---|---|---|
| Basement | Bedroom 4 | Measurements not available |
| Bedroom 5 | Measurements not available | |
| Main level | Bedroom 2 | Measurements not available |
| Bedroom 3 | Measurements not available | |
| Upper Level | Primary Bedroom | Measurements not available |
| Features | |||||
|---|---|---|---|---|---|
| Hillside | Corner Site | See remarks | |||
| Detached Garage | See Remarks | Dishwasher | |||
| Dryer | Hood Fan | Refrigerator | |||
| Gas stove(s) | Washer | ||||











































































