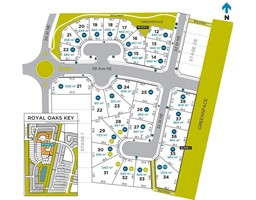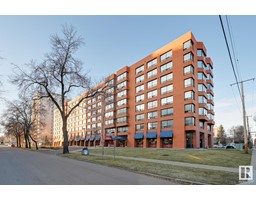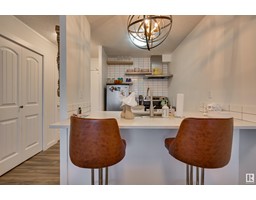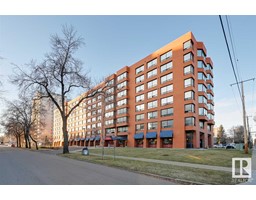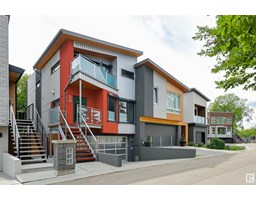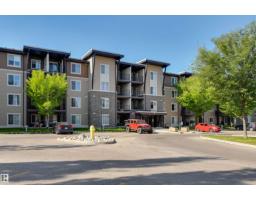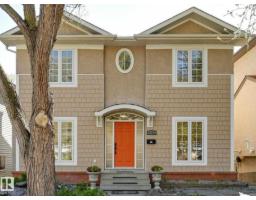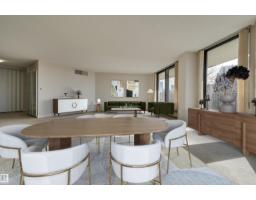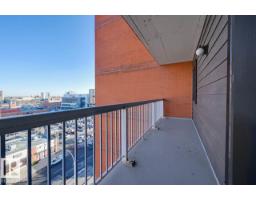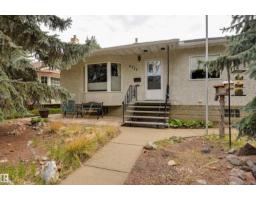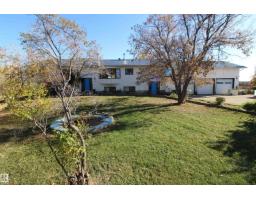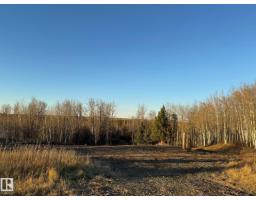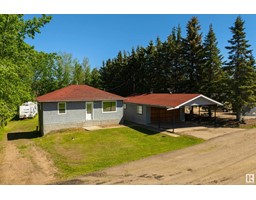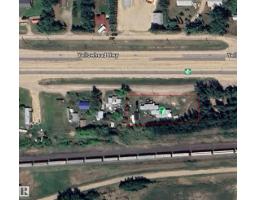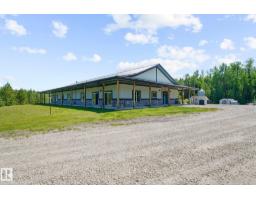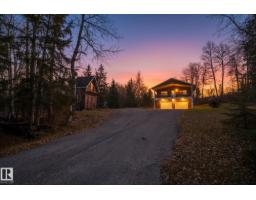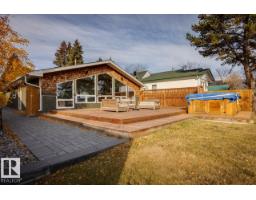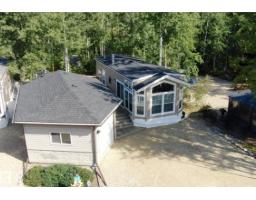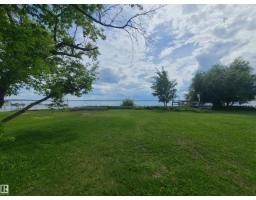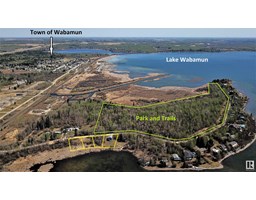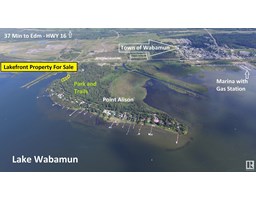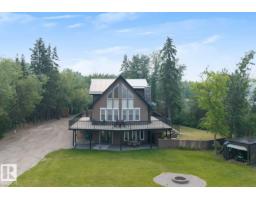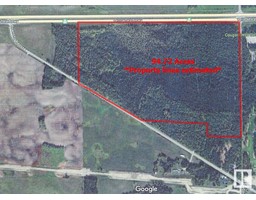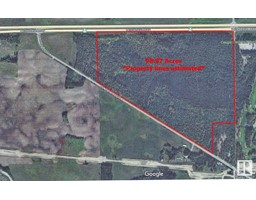27107 TWP ROAD 510 NE Mistik Ridge, Rural Parkland County, Alberta, CA
Address: 27107 TWP ROAD 510 NE, Rural Parkland County, Alberta
Summary Report Property
- MKT IDE4455963
- Building TypeHouse
- Property TypeSingle Family
- StatusBuy
- Added14 weeks ago
- Bedrooms4
- Bathrooms5
- Area2680 sq. ft.
- DirectionNo Data
- Added On08 Sep 2025
Property Overview
Discover the Ultimate Riverside 30 acre Retreat at Mistik Ridge! Custom-built walkout home, backing onto the river with private forested trails, both formal and comfortable. With a triple car garage, 4 bedrooms, an upper bonus room, a main floor den, and a fully finished basement, it’s a residence that truly delivers on every level.The sun-drenched open-concept main floor boasts vaulted ceilings and expansive windows that frame the stunning natural surroundings. Enjoy cozy evenings by the wood-burning fireplace, or appreciate the warmth of walnut hardwood flooring and the craftsmanship of custom millwork and built-in cabinetry.Practical main floor includes a well-appointed laundry/mudroom with ample storage, a pantry, and a dog shower, combining functionality with style. Upstairs, the large primary suite serves as a serene retreat, offering breathtaking views of the property and the river valley. The outdoor space is nothing short of magical, seamlessly blending gardens with the tranquil forested reserve. (id:51532)
Tags
| Property Summary |
|---|
| Building |
|---|
| Level | Rooms | Dimensions |
|---|---|---|
| Lower level | Family room | 9.13 m x 4.54 m |
| Bedroom 3 | 4.1 m x 3.42 m | |
| Bedroom 4 | 4.17 m x 3.4 m | |
| Main level | Living room | 6.04 m x 4.76 m |
| Dining room | 4.49 m x 3.94 m | |
| Kitchen | 4.02 m x 3.68 m | |
| Den | 3.77 m x 3.25 m | |
| Upper Level | Primary Bedroom | 5.25 m x 5.09 m |
| Bedroom 2 | 4.1 m x 3.33 m | |
| Bonus Room | 5.03 m x 4.24 m |
| Features | |||||
|---|---|---|---|---|---|
| Park/reserve | Closet Organizers | No Smoking Home | |||
| Environmental reserve | Attached Garage | Dishwasher | |||
| Dryer | Garage door opener | Hood Fan | |||
| Refrigerator | Gas stove(s) | Washer | |||
| Window Coverings | |||||





















































