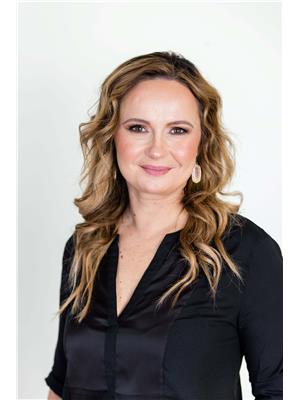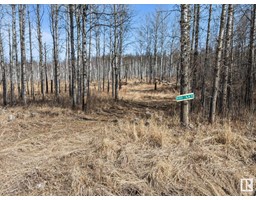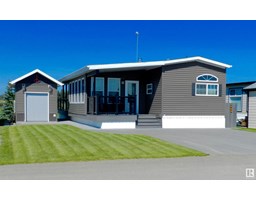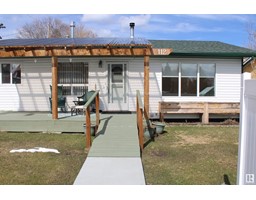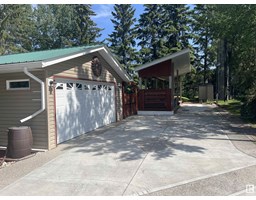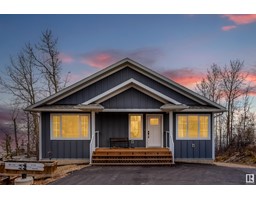#4 27504 TWP ROAD 540 Battle Ridge Estates, Rural Parkland County, Alberta, CA
Address: #4 27504 TWP ROAD 540, Rural Parkland County, Alberta
Summary Report Property
- MKT IDE4442264
- Building TypeHouse
- Property TypeSingle Family
- StatusBuy
- Added6 weeks ago
- Bedrooms5
- Bathrooms4
- Area2314 sq. ft.
- DirectionNo Data
- Added On13 Jun 2025
Property Overview
One of a kind properties! Located on 1.52 acres with municipal reserve to one side and only 10 minutes north of Spruce Grove & 15 min west of St. Albert, all on paved road! right across from Muir Lake for fishing & beautiful walking trails. This unique property offers privacy, convenience, comfort & opportunities! Opportunities to run your own business or have a cool hobby with the 30x60 shop with drains, radiant heat, mezzanine for storage! Lots of parking, RV hookups & reinforced paved driveway for heavy equipment. The home itself offers lots of space to raise a family with 3 bedrooms up, Bonus room & finished basement with 2 more bedrooms. As soon as you pull up to the home (with double heated garage) front porch welcomes you & truly gives you the country vibe that follows through in the home. Main floor offers office space, living room with gas fireplace, kitchen & dining next to the outdoor space for easy entertaining! Many features in this home like: AC, all new windows, 2 wells, & more! (id:51532)
Tags
| Property Summary |
|---|
| Building |
|---|
| Level | Rooms | Dimensions |
|---|---|---|
| Basement | Bedroom 4 | 3.89 m x Measurements not available |
| Bedroom 5 | 3.9 m x Measurements not available | |
| Recreation room | 5.98 m x Measurements not available | |
| Utility room | 4.01 m x Measurements not available | |
| Main level | Living room | 4.16 m x Measurements not available |
| Dining room | 2.7 m x Measurements not available | |
| Kitchen | 3.74 m x Measurements not available | |
| Den | 4.16 m x Measurements not available | |
| Laundry room | 3.64 m x Measurements not available | |
| Upper Level | Primary Bedroom | 4.15 m x Measurements not available |
| Bedroom 2 | 3.04 m x Measurements not available | |
| Bedroom 3 | 3.2 m x Measurements not available | |
| Bonus Room | 3 m x Measurements not available |
| Features | |||||
|---|---|---|---|---|---|
| Flat site | Attached Garage | Heated Garage | |||
| Dishwasher | Dryer | Garage door opener remote(s) | |||
| Garage door opener | Microwave Range Hood Combo | Refrigerator | |||
| Stove | Washer | Window Coverings | |||
| Central air conditioning | |||||








































































