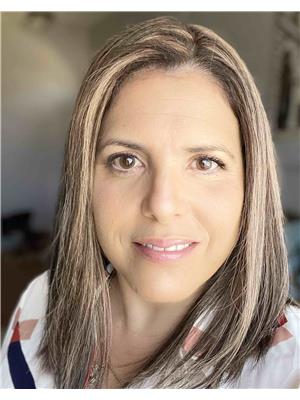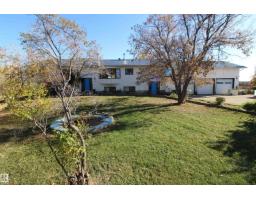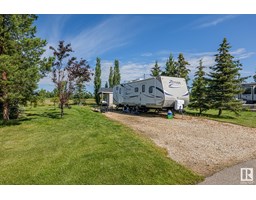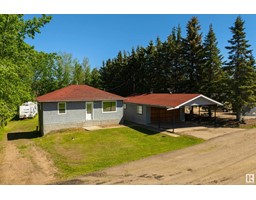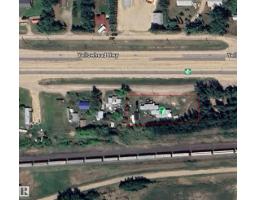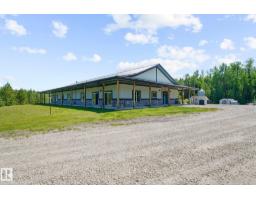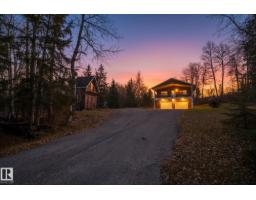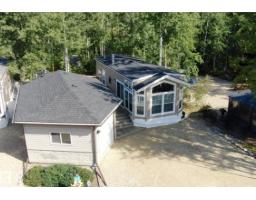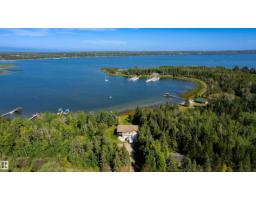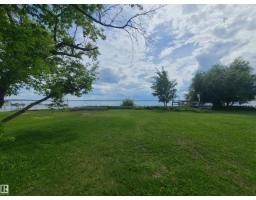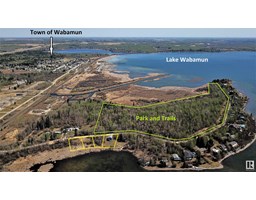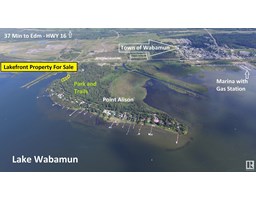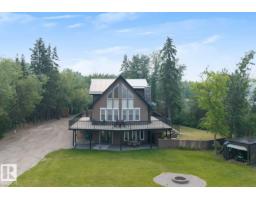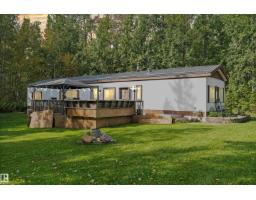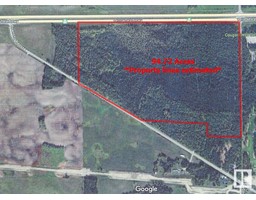#43 26409 TWP Rd 532 A Spring Meadow Estates, Rural Parkland County, Alberta, CA
Address: #43 26409 TWP Rd 532 A, Rural Parkland County, Alberta
Summary Report Property
- MKT IDE4460226
- Building TypeHouse
- Property TypeSingle Family
- StatusBuy
- Added7 weeks ago
- Bedrooms6
- Bathrooms4
- Area3088 sq. ft.
- DirectionNo Data
- Added On03 Oct 2025
Property Overview
Experience luxury living in this stunning 2023 custom estate, just 15 minutes west of Edmonton. Designed to impress, this 6-bedroom, 4-bath home combines modern elegance with family-friendly comfort. The open-concept main floor boasts soaring 10-ft ceilings, luxury vinyl plank flooring, and a chef’s dream kitchen with gas range, quartz counters, oversized island, and soft-close cabinetry—perfect for both everyday living and entertaining. A main-floor bedroom and full bath add convenience for guests or multigenerational living. Upstairs, the showstopping primary suite offers a spa-like ensuite with soaking tub, dual sinks, and a walk-in closet. A wet bar, flex room, laundry, and two more bedrooms complete the upper level. The fully finished basement features two additional bedrooms, a spacious rec room with wet bar, and another full bath. Enjoy summer evenings on the large deck with gas BBQ hookup. With a triple garage and extra parking, this home checks every box. (id:51532)
Tags
| Property Summary |
|---|
| Building |
|---|
| Land |
|---|
| Level | Rooms | Dimensions |
|---|---|---|
| Basement | Family room | 5.47 m x 3.78 m |
| Bedroom 5 | 4.91 m x 3.94 m | |
| Bedroom 6 | 3.3 m x 3.32 m | |
| Recreation room | Measurements not available | |
| Main level | Living room | 4.77 m x 6.61 m |
| Dining room | 3.87 m x 5.22 m | |
| Kitchen | 4.58 m x 5.1 m | |
| Bedroom 2 | 3.02 m x 3.62 m | |
| Upper Level | Primary Bedroom | 4.56 m x 5.11 m |
| Bedroom 3 | 3.78 m x 3.66 m | |
| Bedroom 4 | 3.14 m x 4.04 m | |
| Bonus Room | Measurements not available | |
| Laundry room | Measurements not available |
| Features | |||||
|---|---|---|---|---|---|
| Corner Site | Wet bar | No Animal Home | |||
| No Smoking Home | Attached Garage | Dishwasher | |||
| Dryer | Garage door opener remote(s) | Garage door opener | |||
| Hood Fan | Oven - Built-In | Refrigerator | |||
| Stove | Washer | Wine Fridge | |||
| Ceiling - 10ft | Ceiling - 9ft | ||||










































