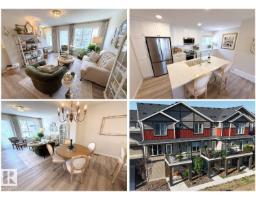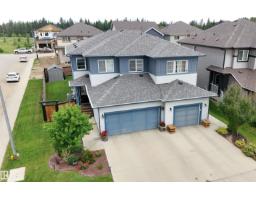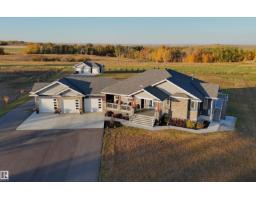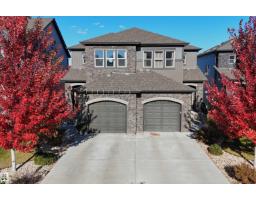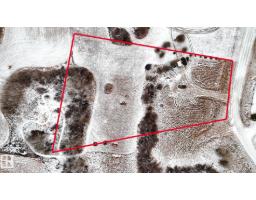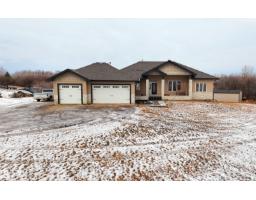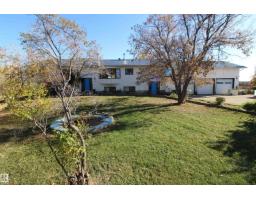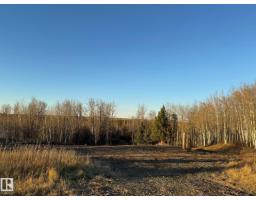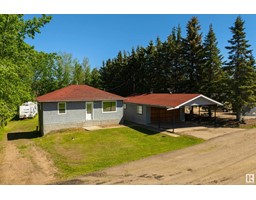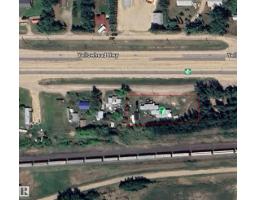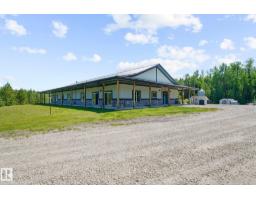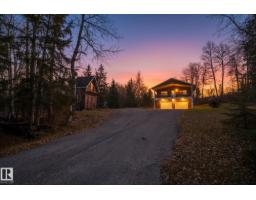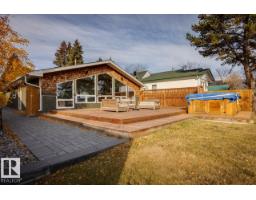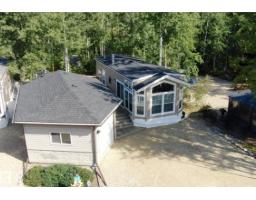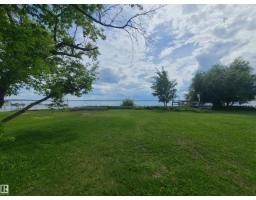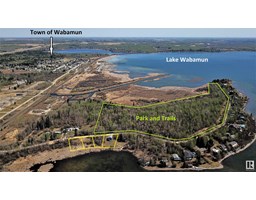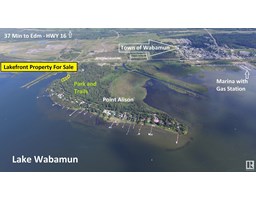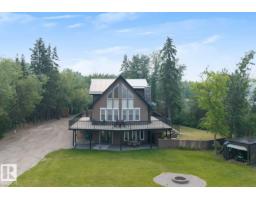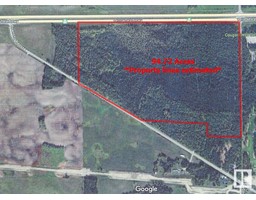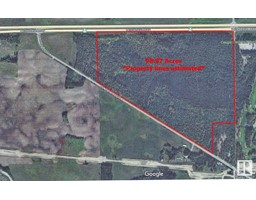#5 2022 PARKLAND DR Marrakesh Properties, Rural Parkland County, Alberta, CA
Address: #5 2022 PARKLAND DR, Rural Parkland County, Alberta
Summary Report Property
- MKT IDE4467404
- Building TypeHouse
- Property TypeSingle Family
- StatusBuy
- Added2 weeks ago
- Bedrooms6
- Bathrooms4
- Area2260 sq. ft.
- DirectionNo Data
- Added On04 Dec 2025
Property Overview
Custom WALKOUT Bungalow w/ Attached QUAD Garage (44Wx25L, heated, 220V, water/sink) on 1.43 acres in a quiet cul-de-sac on a PRIVATE POND in Marrakesh Properties subdivision, a short 10 min drive west of Stony Plain. This beautiful 2,256 sq ft (plus full basement) home features central AC, hardwood & tile flooring, vaulted ceilings and the perfect spaces for you home business. On the main: living room w/ gas fireplace, dining room w/ built-in buffet (sink & beverage fridge), gourmet kitchen w/ eat-up centre island, main floor laundry, 2.5 bathrooms & 4 bedrooms including the owner’s suite w/ 5-pc ensuite & walk-in closet. Walkout basement: 2 additional bedrooms, office, 4-pc bath, storage rooms and a massive family/rec room w/ 2nd gas fireplace, wet bar & sound system. Outside: WATERFRONT VIEWS from the patio & composite deck; 2 sheds, paved driveway and a 48’x24’ WORKSHOP w/ heat & central AC. Easy access to Yellowhead & 16A. Perfect location to run a business from your PRIVATE WATERFRONT HOME near town. (id:51532)
Tags
| Property Summary |
|---|
| Building |
|---|
| Level | Rooms | Dimensions |
|---|---|---|
| Basement | Family room | 7.03 m x 7.77 m |
| Den | 2.59 m x 4.2 m | |
| Bedroom 5 | 3.24 m x 4.2 m | |
| Bedroom 6 | 5.63 m x 3.85 m | |
| Storage | 4.89 m x 2.67 m | |
| Main level | Living room | 4.03 m x 5.43 m |
| Dining room | 5.43 m x 3.73 m | |
| Kitchen | 4.22 m x 4.12 m | |
| Primary Bedroom | 4.75 m x 4.67 m | |
| Bedroom 2 | 4.18 m x 4 m | |
| Bedroom 3 | 3.31 m x 3.04 m | |
| Bedroom 4 | 5.83 m x 5.33 m | |
| Laundry room | 3.65 m x 1.53 m | |
| Mud room | 2.36 m x 2.51 m | |
| Workshop | 7.13 m x 11.37 m |
| Features | |||||
|---|---|---|---|---|---|
| Cul-de-sac | Private setting | No back lane | |||
| Park/reserve | Wet bar | Closet Organizers | |||
| No Smoking Home | Skylight | Environmental reserve | |||
| Heated Garage | Attached Garage | RV | |||
| Dishwasher | Dryer | Garage door opener | |||
| Oven - Built-In | Microwave | Refrigerator | |||
| Washer | Window Coverings | Stove | |||
| Ceiling - 9ft | Vinyl Windows | ||||













































































