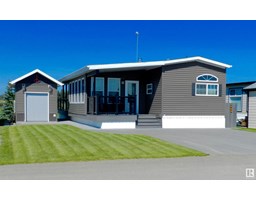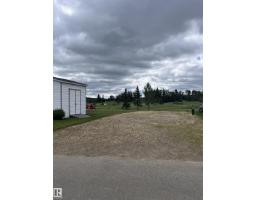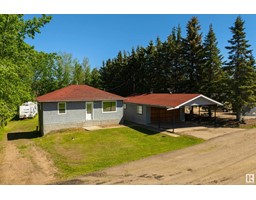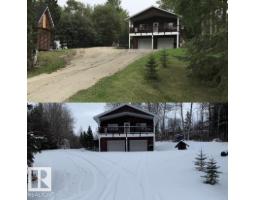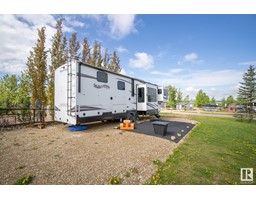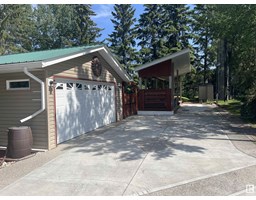52316 RGE RD 274 Green Acre Estates, Rural Parkland County, Alberta, CA
Address: 52316 RGE RD 274, Rural Parkland County, Alberta
Summary Report Property
- MKT IDE4452908
- Building TypeHouse
- Property TypeSingle Family
- StatusBuy
- Added2 weeks ago
- Bedrooms2
- Bathrooms2
- Area1455 sq. ft.
- DirectionNo Data
- Added On21 Aug 2025
Property Overview
Discover the charm of rural living with this beautifully maintained acreage, ideally located just 7 minutes south of Spruce Grove and Stony Plain. Enjoy the tranquility of country life with the convenience of nearby schools, shopping, and entertainment. Situated on 4.69 fully fenced acres, this cozy 1,455 sq ft, one level home with a spacious crawl space basement was renovated in 1996, including a well-designed addition. The property is packed with extras: Heated double detached garage, 16x36 heated workshop with carport, fenced dog run, new septic field (2010), new well and hot water tank (2020), Mature trees offering privacy from the road and neighbors, Lockable gates and an extra fenced-in area surrounding the house—ideal for children and pets. There’s plenty of room for a garden, RV parking, or even a few animals—perfect for an active family seeking space and flexibility. An on-site auction of tools, outdoor equipment, and household items will be held September 14 at 10 am. (id:51532)
Tags
| Property Summary |
|---|
| Building |
|---|
| Land |
|---|
| Level | Rooms | Dimensions |
|---|---|---|
| Main level | Living room | 15 m x 25 m |
| Kitchen | 11 m x 18 m | |
| Den | 8 m x 13 m | |
| Primary Bedroom | 11 m x 15 m | |
| Bedroom 2 | 12 m x 13 m | |
| Laundry room | 6 m x 10 m |
| Features | |||||
|---|---|---|---|---|---|
| Private setting | Flat site | No Smoking Home | |||
| Detached Garage | Heated Garage | RV | |||
| Dryer | Fan | Freezer | |||
| Garage door opener remote(s) | Garage door opener | Hood Fan | |||
| Microwave | Refrigerator | Satellite Dish | |||
| Storage Shed | Gas stove(s) | Washer | |||
| Vinyl Windows | |||||














































