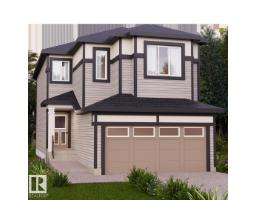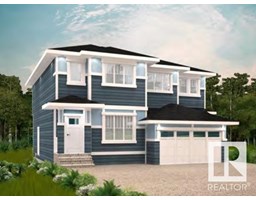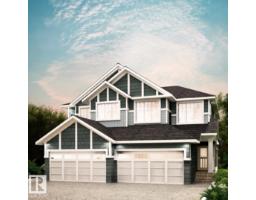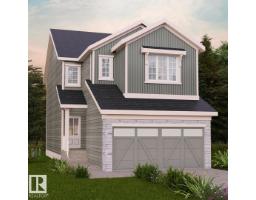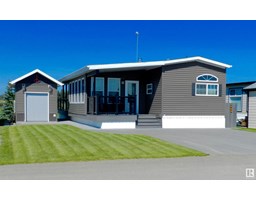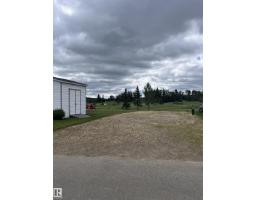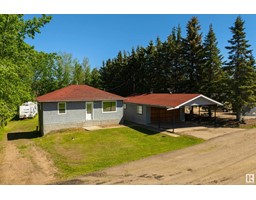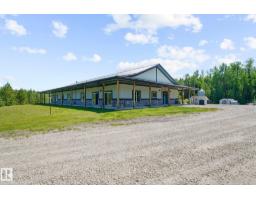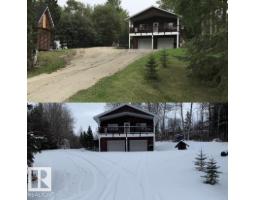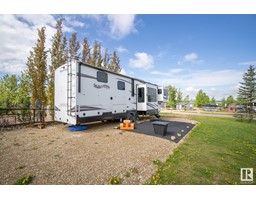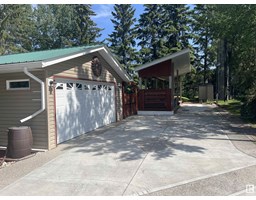53110 RGE ROAD 12 None, Rural Parkland County, Alberta, CA
Address: 53110 RGE ROAD 12, Rural Parkland County, Alberta
Summary Report Property
- MKT IDE4454026
- Building TypeHouse
- Property TypeSingle Family
- StatusBuy
- Added3 weeks ago
- Bedrooms6
- Bathrooms3
- Area1944 sq. ft.
- DirectionNo Data
- Added On21 Aug 2025
Property Overview
Own 39.5 acres of breathtaking countryside with rolling hills, towering pines, and a 1,986 sq ft WALKOUT BUNGALOW. The main floor offers four spacious bedrooms, while the finished basement adds two more. Recent upgrades include newer furnaces, vinyl windows, and a stylishly updated kitchen with modern appliances. A heated oversized double garage with attached carport adds convenience. Fenced pasture is ready for horses or cattle, while a heated 40' x 25' workshop with 2x6 walls, reinforced 7 concrete, and ample power is ideal for projects. The 49' x 38' heated quonset functions as a fully equipped machine shop, and the barn serves as a woodworking space. Enjoy abundant covered storage, multiple parking areas, and room for hobbies or a home-based business. All just 10 minutes to Spruce Grove, 2 miles to Stony Plain, and minutes from beautiful Hubbles Lake. (id:51532)
Tags
| Property Summary |
|---|
| Building |
|---|
| Land |
|---|
| Level | Rooms | Dimensions |
|---|---|---|
| Basement | Family room | 10.9 m x 7.9 m |
| Recreation room | 5.61 m x 4.77 m | |
| Bedroom 5 | 3.58 m x 2.97 m | |
| Bedroom 6 | 2.67 m x 2.57 m | |
| Main level | Living room | 7.42 m x 3.64 m |
| Dining room | 2.78 m x 2.37 m | |
| Kitchen | 3.01 m x 2.52 m | |
| Primary Bedroom | 3.63 m x 3.49 m | |
| Bedroom 2 | 3.07 m x 3.03 m | |
| Bedroom 3 | 2.73 m x 2.63 m | |
| Bedroom 4 | 3.52 m x 3.07 m | |
| Office | 5.77 m x 4.62 m |
| Features | |||||
|---|---|---|---|---|---|
| Hillside | See remarks | Rolling | |||
| Subdividable lot | Wet bar | Closet Organizers | |||
| Attached Garage | Heated Garage | Oversize | |||
| Carport | Dishwasher | Dryer | |||
| Garage door opener remote(s) | Garage door opener | Hood Fan | |||
| Refrigerator | Vinyl Windows | ||||




































