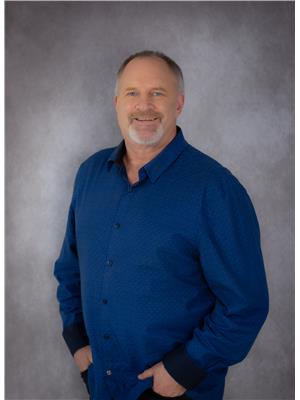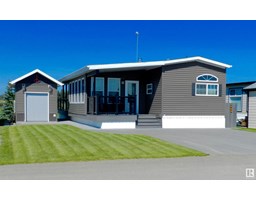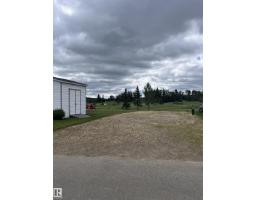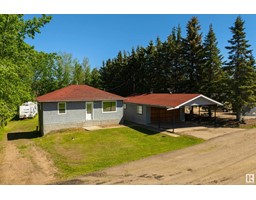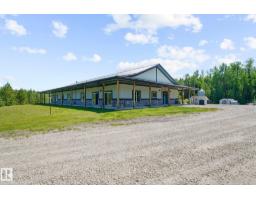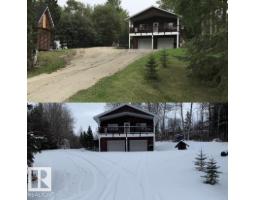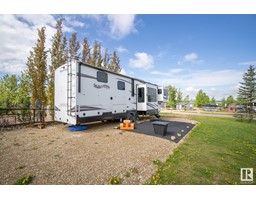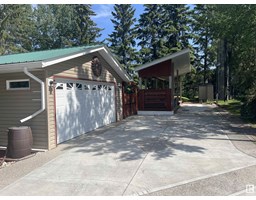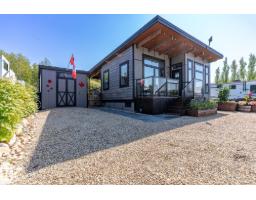#6 1121 HGHWAY 633 West Country Estates (Parkland), Rural Parkland County, Alberta, CA
Address: #6 1121 HGHWAY 633, Rural Parkland County, Alberta
Summary Report Property
- MKT IDE4457699
- Building TypeHouse
- Property TypeSingle Family
- StatusBuy
- Added6 days ago
- Bedrooms3
- Bathrooms2
- Area2032 sq. ft.
- DirectionNo Data
- Added On13 Sep 2025
Property Overview
Beautiful 2,023 sq ft acreage home tucked away on 7.32 acres, just 15 minutes to Stony Plain and only 9 km to Muir Lake School & community. Surrounded by mature trees, this private retreat features trails leading to a fire pit area, a charming bridge to a meadow, abundant wildlife, and even your own teepee. An elaborate garden with berries and vegetables, oversized triple garage, and insulated storage shed complete the outdoor amenities. Inside, the main floor offers a bright living room with gleaming hardwood, a spacious country kitchen, heated sunroom overlooking nature, huge laundry/pantry, and a 3rd bedroom. Upstairs are 2 large bedrooms, a sitting area, and a 4-pc bath with clawfoot tub. The basement is framed, drywalled, wired, and includes a cold room—ready for your finishing touch. A truly private and picturesque setting just minutes from Chickakoo Lake recreation area! (id:51532)
Tags
| Property Summary |
|---|
| Building |
|---|
| Level | Rooms | Dimensions |
|---|---|---|
| Basement | Cold room | Measurements not available x 2.2 m |
| Main level | Living room | 4.6 m x 4 m |
| Dining room | Measurements not available x 1.9 m | |
| Kitchen | 4 m x 2.6 m | |
| Bedroom 3 | 3.3 m x 3 m | |
| Laundry room | 3.3 m x 2.3 m | |
| Sunroom | Measurements not available x 2.3 m | |
| Upper Level | Primary Bedroom | 5.1 m x 4 m |
| Bedroom 2 | 3.3 m x 3 m |
| Features | |||||
|---|---|---|---|---|---|
| No Smoking Home | Oversize | Detached Garage | |||
| Dishwasher | Dryer | Freezer | |||
| Garage door opener | Hood Fan | Refrigerator | |||
| Stove | Washer | Window Coverings | |||
| Vinyl Windows | |||||






























































