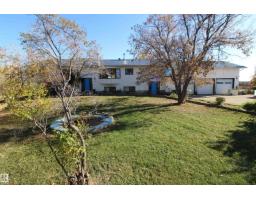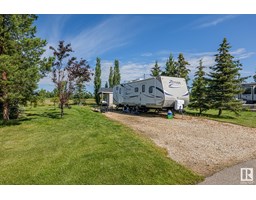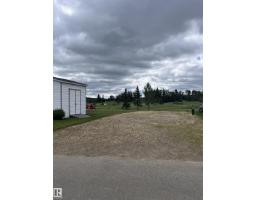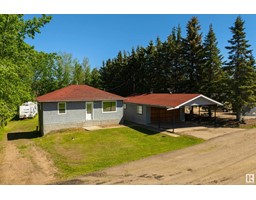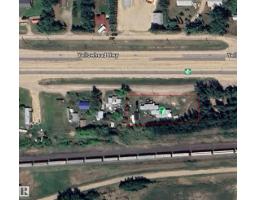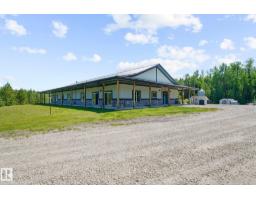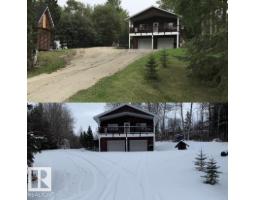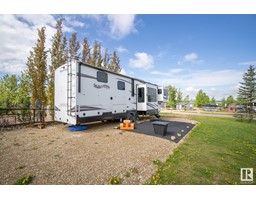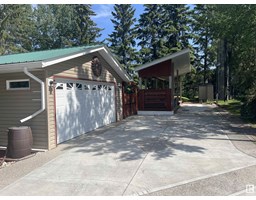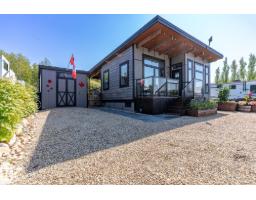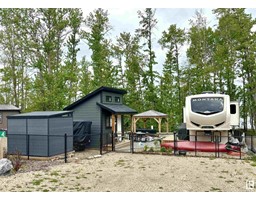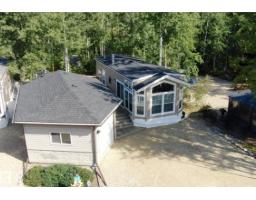#66 53302 RGE ROAD 261 Lakeshore Estates, Rural Parkland County, Alberta, CA
Address: #66 53302 RGE ROAD 261, Rural Parkland County, Alberta
Summary Report Property
- MKT IDE4456646
- Building TypeHouse
- Property TypeSingle Family
- StatusBuy
- Added3 weeks ago
- Bedrooms5
- Bathrooms3
- Area1729 sq. ft.
- DirectionNo Data
- Added On26 Sep 2025
Property Overview
IF ONLY THE FINEST IN LUXURY WILL DO, THIS HOME IS FOR YOU! This COMPLETELY RENOVATED executive home, sits on a pristine 0.5 acre lot, mere moments from Edmonton. Situated in the highly desirable area of Lakeshore Estates, you will love being within a short distance to both nature & city. Offering the perfect blend of luxury, space & functionality, this exceptional property features 5 spacious bedrooms, 3 modern bathrooms & the rare combination of a triple attached garage & double detached garage - both heated! Inside the home has been completely transformed with high-end features at every turn, such as: QUARTZ COUNTERTOPS, GLEAMING HARDWOOD FLOORS, SOARING VAULTED CEILINGS, LUXURIOUS DOUBLE-SIDED FIREPLACE & SO MUCH MORE! The airy basement contains a large family-room area, which is complimented by 9ft ceilings. The backyard is a nature-lovers paradise, w/ a huge deck w/ awnings, hot tub, gardens, firepit & RV storage. Located mere moments from BIG LAKE, you won't want to miss out on this one! (id:51532)
Tags
| Property Summary |
|---|
| Building |
|---|
| Land |
|---|
| Level | Rooms | Dimensions |
|---|---|---|
| Basement | Bedroom 3 | 4.93 m x 3.51 m |
| Bedroom 4 | 4.1 m x 4.26 m | |
| Recreation room | 9.05 m x 9.79 m | |
| Bedroom 5 | 2.99 m x 3.61 m | |
| Main level | Living room | 7.2 m x 4.28 m |
| Dining room | 4.82 m x 3.19 m | |
| Kitchen | 3.58 m x 3.36 m | |
| Primary Bedroom | 4.54 m x 4.92 m | |
| Bedroom 2 | 3.73 m x 3.81 m | |
| Office | 4.28 m x 3.06 m | |
| Laundry room | 2.53 m x 2.06 m |
| Features | |||||
|---|---|---|---|---|---|
| Private setting | Flat site | No back lane | |||
| Park/reserve | No Animal Home | No Smoking Home | |||
| Detached Garage | Heated Garage | Attached Garage | |||
| Dishwasher | Dryer | Fan | |||
| Garage door opener remote(s) | Garage door opener | Microwave | |||
| Refrigerator | Gas stove(s) | Central Vacuum | |||
| Washer | Window Coverings | See remarks | |||
| Ceiling - 9ft | Vinyl Windows | ||||














































































