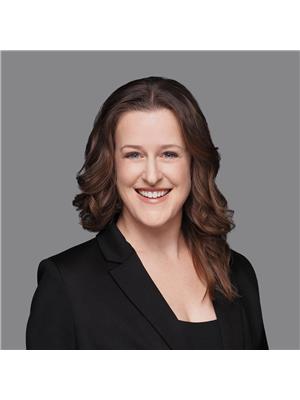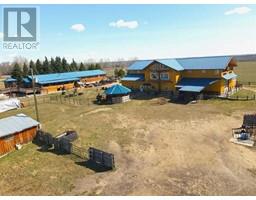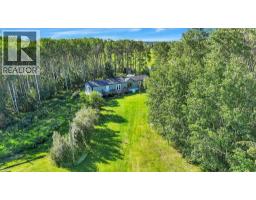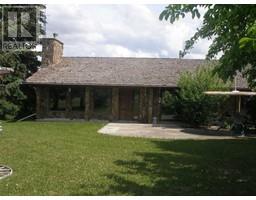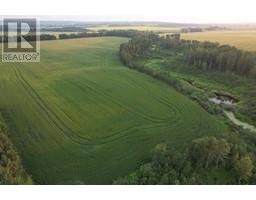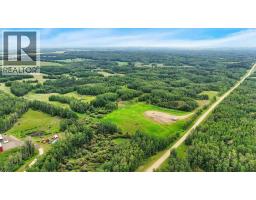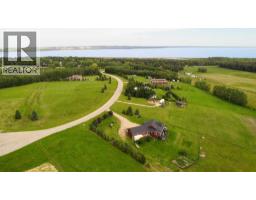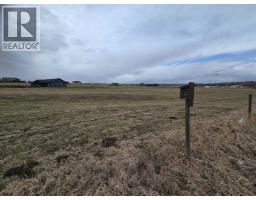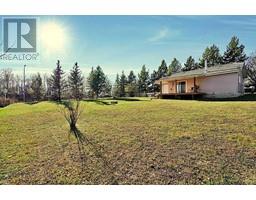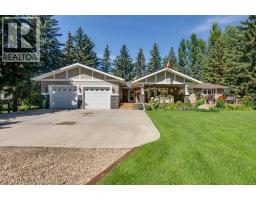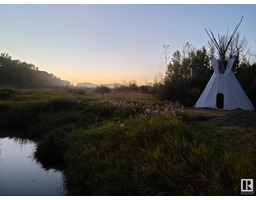13009 53 Highway, Rural Ponoka County, Alberta, CA
Address: 13009 53 Highway, Rural Ponoka County, Alberta
Summary Report Property
- MKT IDA2249692
- Building TypeHouse
- Property TypeSingle Family
- StatusBuy
- Added7 days ago
- Bedrooms4
- Bathrooms3
- Area2072 sq. ft.
- DirectionNo Data
- Added On21 Aug 2025
Property Overview
Set on 6.15 acres in peaceful Ponoka County, this well-kept acreage blends timeless country charm with practical living. Pavement leads to a secure gated entrance, with mature trees offering privacy from the road. A classic wrap-around covered porch—complete with an oversized swing—overlooks a tranquil pond, creating the perfect setting for a slower-paced, rural lifestyle surrounded by nature.The main floor features a spacious primary suite with a large ensuite and walk-in closet, while three generous bedrooms upstairs provide comfortable accommodations for family or guests. The open-concept main living area is bright and welcoming, ideal for both daily living and entertaining. A triple attached garage, upgraded with added insulation, offers functionality year-round. Recent improvements include flashing repairs, the addition of new eavestrough and a new roof (Fall 2024). Outdoors, a hot tub offers serene pond views. The decking under the hot tub was recently rebuilt. Ample space for equipment, toys, or hobbies is available with multiple storage structures, including a tarp shed. The property is well-treed for privacy while maintaining open yard space featuring a garden and an area recently cleared for a permanent shop. The layout of the property allows for equipment and RVs to be stored out of sight of the road without obstructing the views from the house.Conveniently located just minutes from Gull Lake and a short drive to Rimbey, Bentley, and Sylvan Lake. (id:51532)
Tags
| Property Summary |
|---|
| Building |
|---|
| Land |
|---|
| Level | Rooms | Dimensions |
|---|---|---|
| Second level | 5pc Bathroom | 11.67 Ft x 7.42 Ft |
| Bedroom | 19.00 Ft x 10.92 Ft | |
| Bedroom | 8.92 Ft x 11.75 Ft | |
| Bedroom | 15.00 Ft x 15.33 Ft | |
| Main level | Kitchen | 16.08 Ft x 11.83 Ft |
| Dining room | 10.00 Ft x 9.92 Ft | |
| Living room | 15.00 Ft x 16.42 Ft | |
| Foyer | 5.42 Ft x 11.33 Ft | |
| 2pc Bathroom | 6.00 Ft x 7.67 Ft | |
| Laundry room | 6.17 Ft x 7.58 Ft | |
| Primary Bedroom | 13.42 Ft x 16.17 Ft | |
| 4pc Bathroom | 7.83 Ft x 8.33 Ft | |
| Other | 5.17 Ft x 8.42 Ft |
| Features | |||||
|---|---|---|---|---|---|
| Other | Wetlands | PVC window | |||
| No neighbours behind | Closet Organizers | No Smoking Home | |||
| Garage | Gravel | Heated Garage | |||
| RV | Attached Garage(3) | Refrigerator | |||
| Dishwasher | Stove | Microwave | |||
| Hood Fan | Garage door opener | Washer & Dryer | |||
| None | |||||



















































