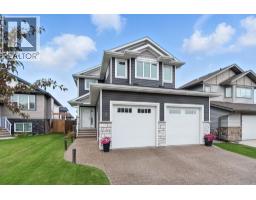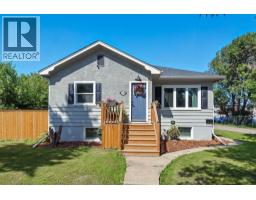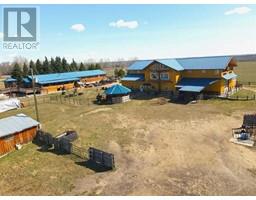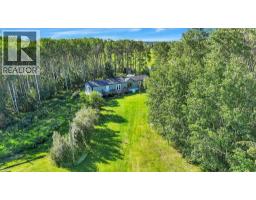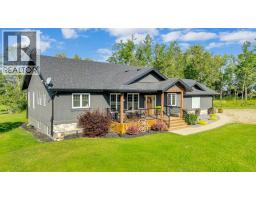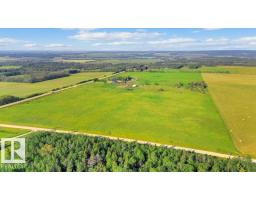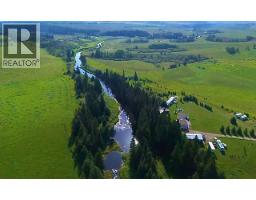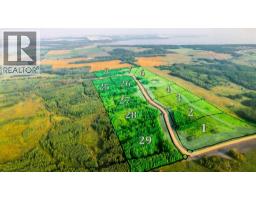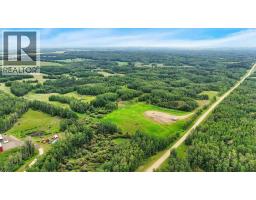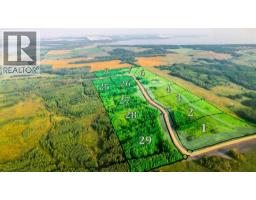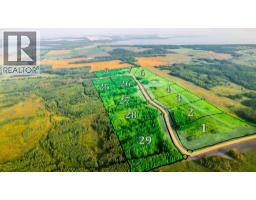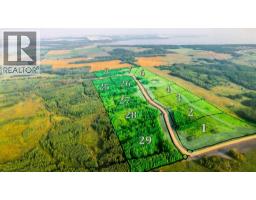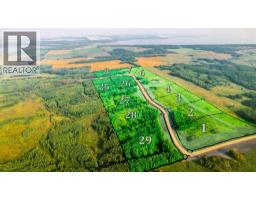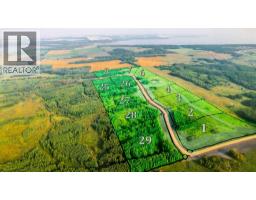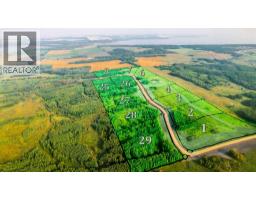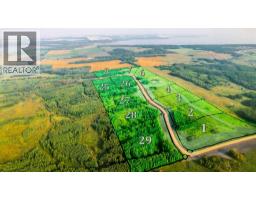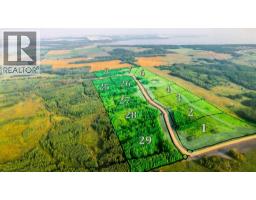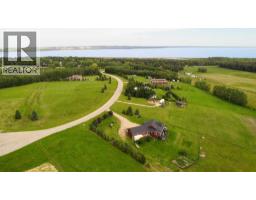253 Canal Street Meridian Beach, Rural Ponoka County, Alberta, CA
Address: 253 Canal Street, Rural Ponoka County, Alberta
Summary Report Property
- MKT IDA2259630
- Building TypeHouse
- Property TypeSingle Family
- StatusBuy
- Added1 weeks ago
- Bedrooms5
- Bathrooms4
- Area1906 sq. ft.
- DirectionNo Data
- Added On25 Sep 2025
Property Overview
LIFE AT THE LAKE! Dreams can come true in this gorgeous, updated craftsman-style 1.5 storey! Textured hardwood welcomes you into this bright home, with ample windows front and back. The kitchen features a huge centre island with granite counters, stainless appliances and knotty alder cabinetry. The living room features a tiled gas fireplace with wood mantle, keeping you warm on those rainy days or winter nights. The front- and back-covered verandas give you ample options for enjoying those quiet summer days. The main floor primary bedroom offers a full ensuite + garden doors overlooking the front yard. An additional half-bath and spacious laundry room round out the main level. Upstairs includes two large bedrooms + an additional bathroom, and a flex space leading out to your upper-storey porch! The fully finished basement with 9’ ceilings offers a games room + media area with another gas fireplace, an additional 2 bedrooms and one more full bathroom (with steam shower). The oversized detached double garage includes front and rear overhead doors and backs onto green space / forest, allowing for ample wildlife sightings! Notable upgrades include Hardie plank siding with Smart trim, in-ground metal fire pit, low maintenance decking, substantial landscaping in the front yard, central vac, under-slab heat, water filtration system, roughed-in sound system and your own private boat slip worth over $10,000! Quality and Value that can be easily appreciated throughout this cherished lake property. Bring your friends, stay a while - life is always better at the lake! (id:51532)
Tags
| Property Summary |
|---|
| Building |
|---|
| Land |
|---|
| Level | Rooms | Dimensions |
|---|---|---|
| Basement | 3pc Bathroom | .00 Ft x .00 Ft |
| Bedroom | 15.42 Ft x 11.33 Ft | |
| Bedroom | 7.67 Ft x 12.00 Ft | |
| Recreational, Games room | 26.42 Ft x 20.25 Ft | |
| Main level | 2pc Bathroom | .00 Ft x .00 Ft |
| 3pc Bathroom | .00 Ft x .00 Ft | |
| Dining room | 9.92 Ft x 12.83 Ft | |
| Kitchen | 16.75 Ft x 15.58 Ft | |
| Laundry room | 9.33 Ft x 10.00 Ft | |
| Living room | 15.00 Ft x 14.08 Ft | |
| Primary Bedroom | 17.75 Ft x 20.42 Ft | |
| Upper Level | 4pc Bathroom | .00 Ft x .00 Ft |
| Bedroom | 20.83 Ft x 11.58 Ft | |
| Bedroom | 18.42 Ft x 11.50 Ft | |
| Other | 10.17 Ft x 8.83 Ft |
| Features | |||||
|---|---|---|---|---|---|
| PVC window | No neighbours behind | French door | |||
| No Smoking Home | Parking | Detached Garage(2) | |||
| Oversize | Refrigerator | Dishwasher | |||
| Microwave Range Hood Combo | Washer & Dryer | None | |||
| Clubhouse | |||||


















































