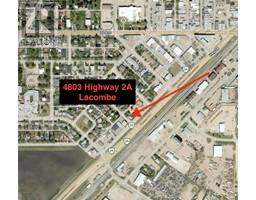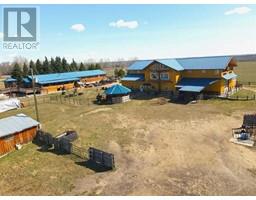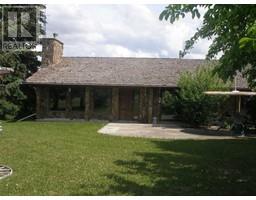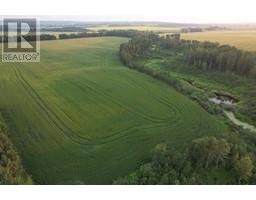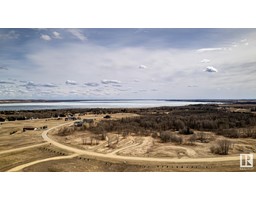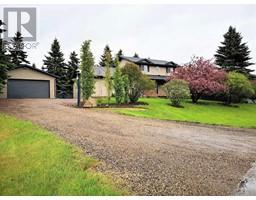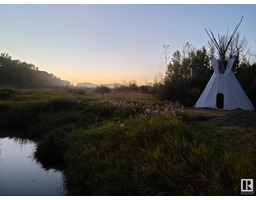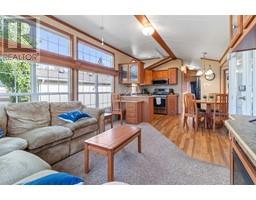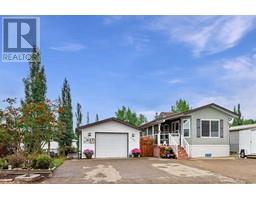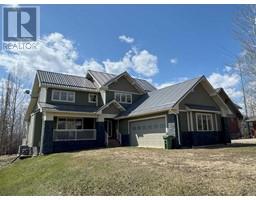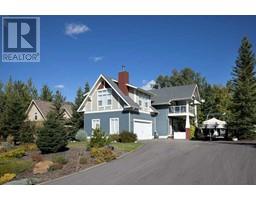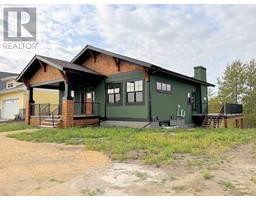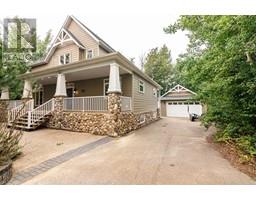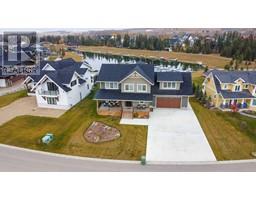262009 Township RD 422 Morning Meadows, Rural Ponoka County, Alberta, CA
Address: 262009 Township RD 422, Rural Ponoka County, Alberta
Summary Report Property
- MKT IDA2207376
- Building TypeHouse
- Property TypeSingle Family
- StatusBuy
- Added10 hours ago
- Bedrooms6
- Bathrooms4
- Area1354 sq. ft.
- DirectionNo Data
- Added On20 May 2025
Property Overview
Discover peaceful country living on this beautifully maintained 12.65-acre property, complete with pavement right to the front door. The custom-built home, lovingly cared for by its original owners, features 6 bedrooms, in-floor heating, a cozy wood stove, and an open-concept sitting room with gas fireplace. Enjoy stunning outdoor spaces with a two-tiered deck and pergola, surrounded by gorgeous open views. Upgrades include a paved driveway, finished heated garage, triple-pane windows (2021), exceptional well water. Perfectly set up for an acreage lifestyle, this property offers fully fenced and cross-fenced land, two-horse shelter, and tack room and corral. Located just 10 minutes from Ponoka and 30 minutes to Red Deer, this property offers the perfect blend of rural serenity and easy access to town amenities. Move-in ready and built for true acreage living! More details in the Supplements. (id:51532)
Tags
| Property Summary |
|---|
| Building |
|---|
| Land |
|---|
| Level | Rooms | Dimensions |
|---|---|---|
| Lower level | 3pc Bathroom | 6.83 Ft x 7.75 Ft |
| Bedroom | 15.00 Ft x 11.33 Ft | |
| Bedroom | 10.67 Ft x 14.25 Ft | |
| Bedroom | 15.00 Ft x 12.17 Ft | |
| Recreational, Games room | 15.42 Ft x 19.75 Ft | |
| Storage | 11.25 Ft x 14.25 Ft | |
| Cold room | 7.50 Ft x 7.75 Ft | |
| Furnace | 7.58 Ft x 7.92 Ft | |
| Main level | 2pc Bathroom | 11.83 Ft x 7.17 Ft |
| 4pc Bathroom | 7.33 Ft x 7.92 Ft | |
| 4pc Bathroom | 8.42 Ft x 7.83 Ft | |
| Bedroom | 11.42 Ft x 11.58 Ft | |
| Bedroom | 11.42 Ft x 10.58 Ft | |
| Dining room | 8.83 Ft x 9.58 Ft | |
| Kitchen | 11.17 Ft x 11.58 Ft | |
| Primary Bedroom | 14.83 Ft x 14.67 Ft | |
| Living room | 16.00 Ft x 12.67 Ft |
| Features | |||||
|---|---|---|---|---|---|
| Treed | Other | PVC window | |||
| No Smoking Home | Level | Attached Garage(2) | |||
| Refrigerator | Dishwasher | Stove | |||
| Window Coverings | Garage door opener | Washer & Dryer | |||
| Central air conditioning | |||||

















































