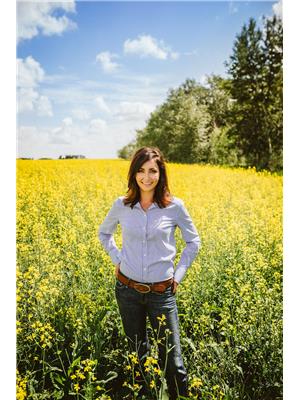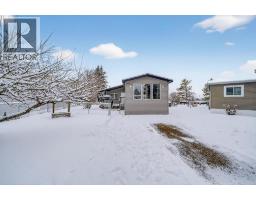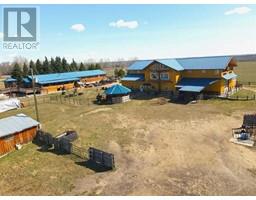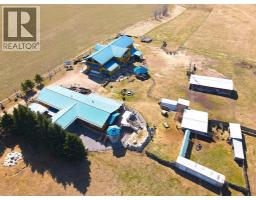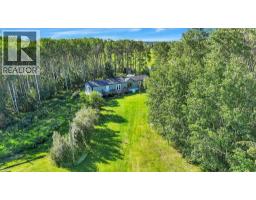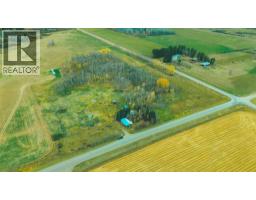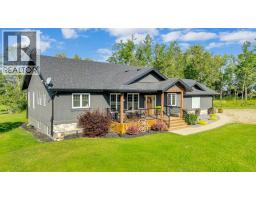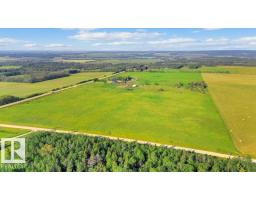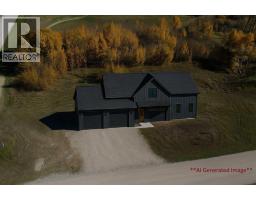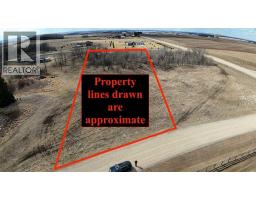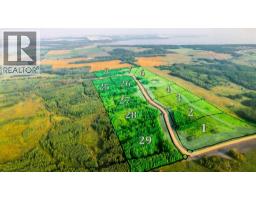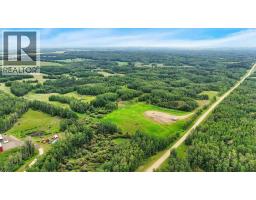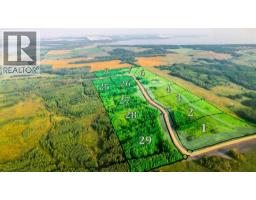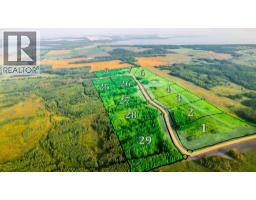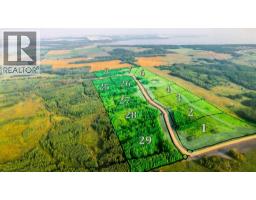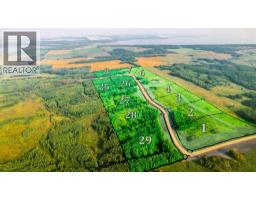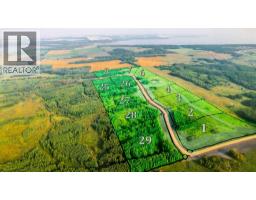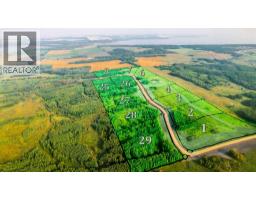424055 HWY 2A, Rural Ponoka County, Alberta, CA
Address: 424055 HWY 2A, Rural Ponoka County, Alberta
Summary Report Property
- MKT IDA2241927
- Building TypeHouse
- Property TypeSingle Family
- StatusBuy
- Added19 weeks ago
- Bedrooms3
- Bathrooms2
- Area1332 sq. ft.
- DirectionNo Data
- Added On22 Aug 2025
Property Overview
Opportunities like this don’t come along often in Central Alberta with excellent access to Ponoka and major highways. There is +/- 6 acres that offers a great balance of space, privacy, and income potential. The land is a mix of hay and pasture, making it ideal for a few animals or just a little extra space. . The 1,300 sq ft home has seen recent upgrades including new siding and several windows in 2024, with the roof updated approximately 8 years ago. Inside, the open-concept kitchen and spacious living room create a warm, inviting space—perfect for entertaining. The main floor primary bedroom features a private ensuite, and a second main floor room is currently set up as a home office.Upstairs, there’s a bonus room/loft and an additional room previously used as a bedroom, offering flexibility for families or guests. The property also features excellent outbuildings: a 27’ x 25’ double detached garage that is heated, insulated, and equipped with new electrical and 220V power, and a 20’ x 40’ shop with poured concrete floor, power, and a mezzanine—ideal for projects, equipment, or a small business. There is also a Salon . Acreages for this price point don't come up often in Central Alberta! (id:51532)
Tags
| Property Summary |
|---|
| Building |
|---|
| Land |
|---|
| Level | Rooms | Dimensions |
|---|---|---|
| Second level | Bonus Room | 17.25 Ft x 11.50 Ft |
| Bedroom | 17.33 Ft x 13.25 Ft | |
| Basement | Storage | 24.75 Ft x 24.67 Ft |
| Storage | 10.75 Ft x 6.42 Ft | |
| Main level | 3pc Bathroom | 7.67 Ft x 5.17 Ft |
| 5pc Bathroom | 7.75 Ft x 10.42 Ft | |
| Family room | 14.17 Ft x 13.67 Ft | |
| Kitchen | 7.58 Ft x 6.25 Ft | |
| Kitchen | 14.50 Ft x 13.50 Ft | |
| Living room | 17.50 Ft x 27.83 Ft | |
| Bedroom | 7.83 Ft x 5.92 Ft | |
| Primary Bedroom | 12.00 Ft x 13.33 Ft |
| Features | |||||
|---|---|---|---|---|---|
| PVC window | Detached Garage(2) | Refrigerator | |||
| Stove | Washer & Dryer | None | |||






































