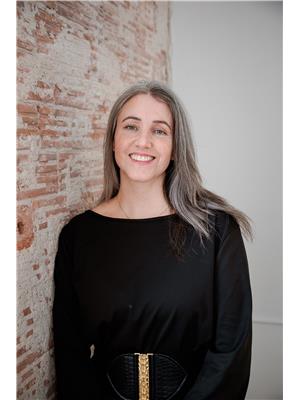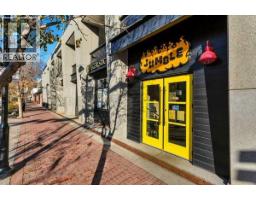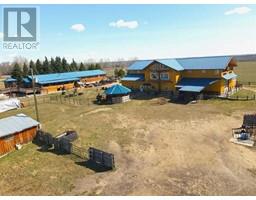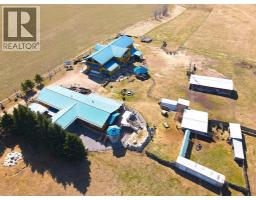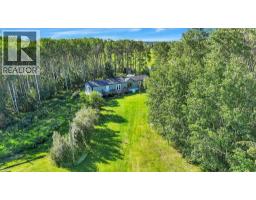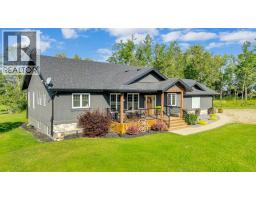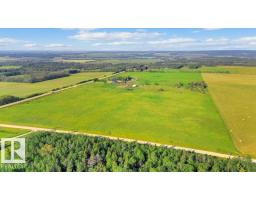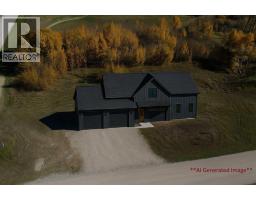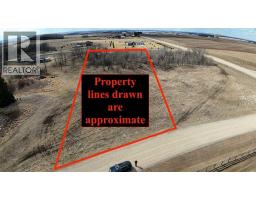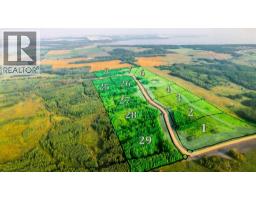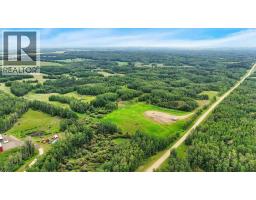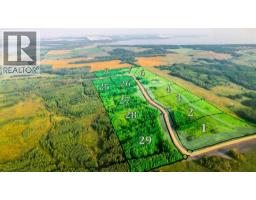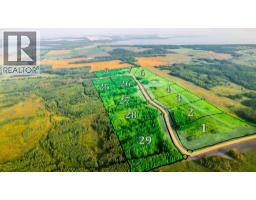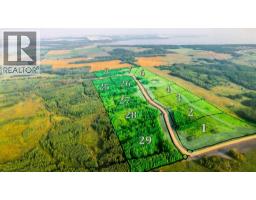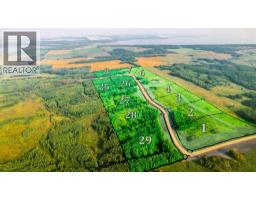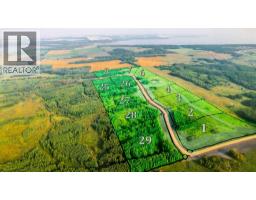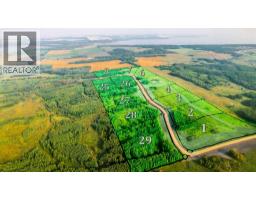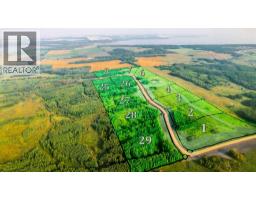460 Summer Crescent Meridian Beach, Rural Ponoka County, Alberta, CA
Address: 460 Summer Crescent, Rural Ponoka County, Alberta
Summary Report Property
- MKT IDA2251376
- Building TypeHouse
- Property TypeSingle Family
- StatusBuy
- Added7 weeks ago
- Bedrooms3
- Bathrooms2
- Area1523 sq. ft.
- DirectionNo Data
- Added On13 Sep 2025
Property Overview
Welcome to this charming year-round home in the sought-after Meridian Beach community on the northeast side of Gull Lake. This beautiful home is set on a generous 9,000+ sq ft lot and offers three bedrooms plus an office, making it ideal for both family living and working from home.Thoughtful design and natural elements are showcased throughout, with durable cedar siding and rugged fir beams. Recent updates include a roof that is approximately five years old, some updated windows, and a washer replaced in 2024. The furnace has been inspected and cleaned annually for peace of mind. Adding to the appeal, this home comes with a large, highly desirable private boat slip in the canal, included in the list price. Other bonuses include a concrete driveway and pathways, hot water on demand, and an enclosed screened back porch for relaxing summer evenings.This vibrant lakeside development is renowned for its canal and timeless cottage-country ambiance, offering a lifestyle of relaxation and recreation. Residents can enjoy pavilions, boat launches, playgrounds, and a wide range of sports facilities including tennis and basketball.Meridian Beach features two sandy beaches, a spring-fed kilometer-long boating canal, nature trails, and walking paths throughout, as well as architecturally unique footbridges, and a large community hall. Whether you’re seeking a relaxing retreat or an active lakeside lifestyle, this Meridian Beach property offers the perfect blend of natural beauty and recreational opportunities. Less than an hour drive from Red Deer and within a couple of hours from Calgary or Edmonton.Come and explore lake life at its finest! (id:51532)
Tags
| Property Summary |
|---|
| Building |
|---|
| Land |
|---|
| Level | Rooms | Dimensions |
|---|---|---|
| Main level | 2pc Bathroom | 3.25 Ft x 5.33 Ft |
| Bedroom | 11.25 Ft x 11.42 Ft | |
| Breakfast | 13.08 Ft x 8.92 Ft | |
| Dining room | 11.33 Ft x 17.00 Ft | |
| Kitchen | 10.42 Ft x 14.83 Ft | |
| Living room | 11.75 Ft x 11.58 Ft | |
| Office | 11.25 Ft x 11.50 Ft | |
| Sunroom | 11.17 Ft x 11.67 Ft | |
| Upper Level | 4pc Bathroom | 7.50 Ft x 6.42 Ft |
| Primary Bedroom | 11.17 Ft x 12.67 Ft | |
| Bedroom | 11.08 Ft x 12.50 Ft |
| Features | |||||
|---|---|---|---|---|---|
| No neighbours behind | Gas BBQ Hookup | Parking | |||
| Other | Washer | Refrigerator | |||
| Dishwasher | Stove | Dryer | |||
| None | Clubhouse | Recreation Centre | |||


















































