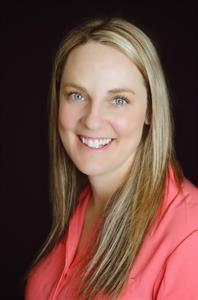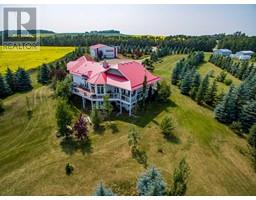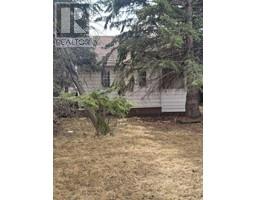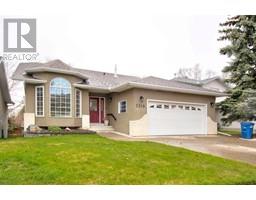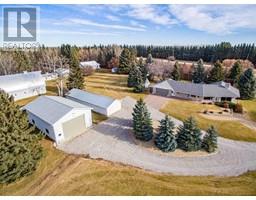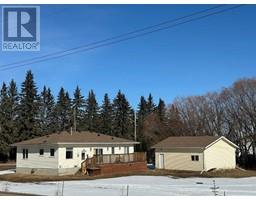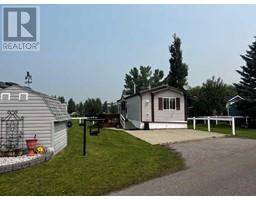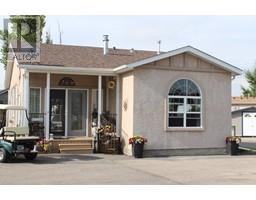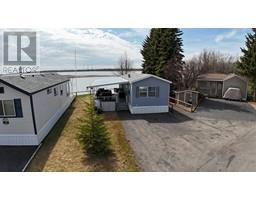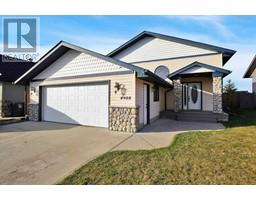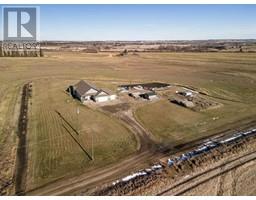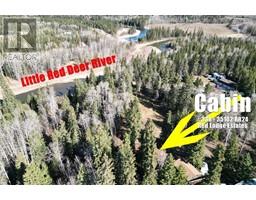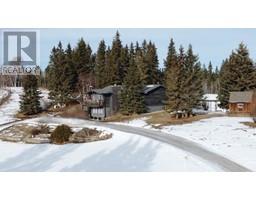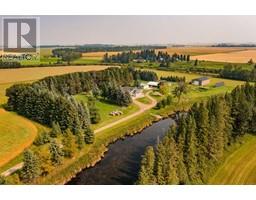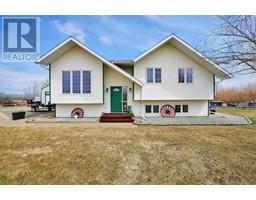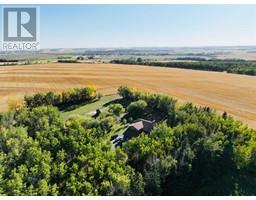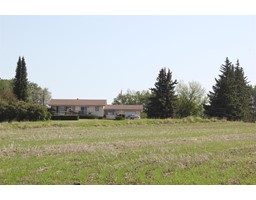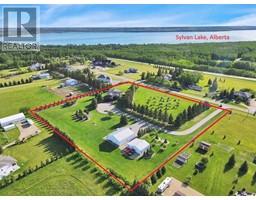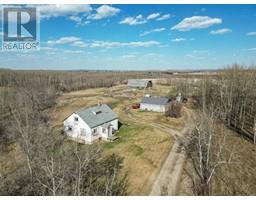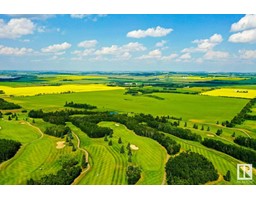101, 28539 Highway 54, Rural Red Deer County, Alberta, CA
Address: 101, 28539 Highway 54, Rural Red Deer County, Alberta
Summary Report Property
- MKT IDA2083079
- Building TypeHouse
- Property TypeSingle Family
- StatusBuy
- Added33 weeks ago
- Bedrooms5
- Bathrooms2
- Area1600 sq. ft.
- DirectionNo Data
- Added On24 Sep 2023
Property Overview
WALK-OUT BUNGLAOW BACKING ON TO THE RED DEER RIVER! ACCESS THE RIVER RIGHT FROM YOUR BACK YARD! Kyaking, river front fires, evening swims, fishing etc all from the luxury of your own backyard. This parcel is just under 7 acres and zoned AG. Bring the horses, quads, dirt bikes and enjoy the acreage living all within 5 MINS FROM INNISFAIL! The property features a walk-out bungalow with an attached 2 car garage, storage sheds, and a 28x40 heated shop with a rough in for a bathroom, patio doors leading off the back to the river, 220V, 2-10FT overhead doors, and roughed in for in-floor heating in addition to the Reznor overhead heater. The home features 5 bedrooms, vaulted ceilings, open concept layout, granite counter tops, covered deck, heated attached garage, walkout basement, free standing wood burning stove in the basement, in floor heat and the home has recently been updated with new siding, garage door and roof! This prime location checks all the boxes with the driving distance to town, the zoning AG, walk-out and river access! (id:51532)
Tags
| Property Summary |
|---|
| Building |
|---|
| Land |
|---|
| Level | Rooms | Dimensions |
|---|---|---|
| Basement | Bedroom | 9.00 Ft x 10.00 Ft |
| Bedroom | 9.00 Ft x 10.50 Ft | |
| Main level | 3pc Bathroom | .00 Ft x .00 Ft |
| 4pc Bathroom | .00 Ft x .00 Ft | |
| Bedroom | 8.92 Ft x 9.83 Ft | |
| Primary Bedroom | 11.42 Ft x 12.92 Ft | |
| Bedroom | 8.92 Ft x 9.83 Ft |
| Features | |||||
|---|---|---|---|---|---|
| PVC window | No neighbours behind | Attached Garage(2) | |||
| Detached Garage(2) | Refrigerator | Dishwasher | |||
| Stove | Microwave Range Hood Combo | Washer & Dryer | |||
| Walk out | None | ||||



















































