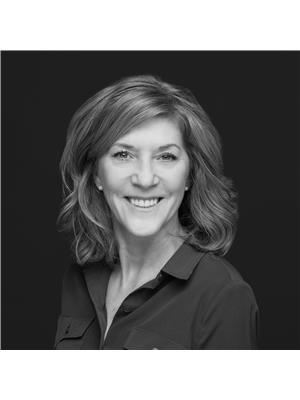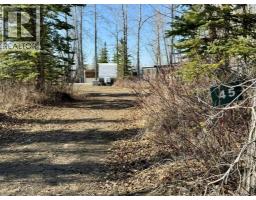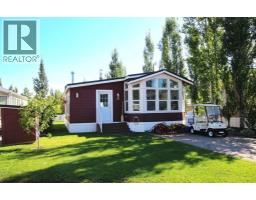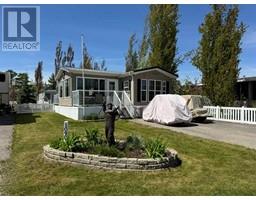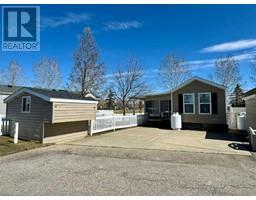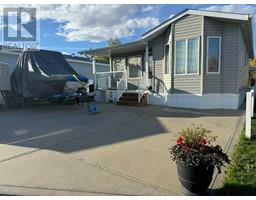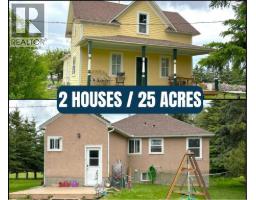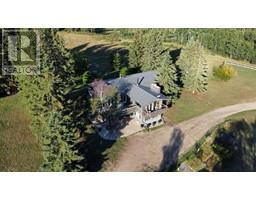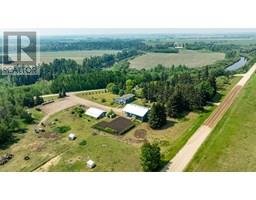129, 25173 Township 364 Taunton, Rural Red Deer County, Alberta, CA
Address: 129, 25173 Township 364, Rural Red Deer County, Alberta
Summary Report Property
- MKT IDA2218544
- Building TypeHouse
- Property TypeSingle Family
- StatusBuy
- Added2 weeks ago
- Bedrooms3
- Bathrooms3
- Area2701 sq. ft.
- DirectionNo Data
- Added On04 Aug 2025
Property Overview
Looking for your dream lakefront home? Look no further than this stunning, fully renovated lake house with 90ft of waterfront. The calm water bay is ideal for water skiing enthusiasts, paddle boarders, kayakers or those who love to sit back and enjoy the view. The home sits on a half acre lot with mature trees, extra parking, and lots of lawn space for summer games or gathering around the firepit. A gentle slope leads down to the private beach and boat dock. An extensive renovation to the home’s exterior in 2021/22 showcases new siding, a new wrap around deck & railing, and a new metal roof. The interior boasts lake house charm from top to bottom with warm white walls, shiplap details, luxury vinyl plank flooring and a beautiful kitchen with white cabinetry and subway tiled backsplash. The floorplan is flexible with multi-purpose rooms available to use as extra guest bedrooms, an office, a craft room, a meditation room ~ you name it! The spacious dining area and living room have incredible lake views and are large enough to host family reunions. Upstairs is a great bedroom option or bonus room. Additional updates include the septic tank (2023), hot water tank (2022), a rebuilt furnace, and a garage heater (2022) in the triple attached garage. This lakeside home is conveniently located 1.5hrs from both Edmonton and Calgary or 30 minutes from Red Deer making it a perfect weekend retreat or year-round home. It’s time to start lake living! (id:51532)
Tags
| Property Summary |
|---|
| Building |
|---|
| Land |
|---|
| Level | Rooms | Dimensions |
|---|---|---|
| Main level | Kitchen | 12.17 Ft x 16.08 Ft |
| Dining room | 12.92 Ft x 23.75 Ft | |
| Other | 9.92 Ft x 8.00 Ft | |
| Living room | 25.58 Ft x 17.50 Ft | |
| Bedroom | 11.08 Ft x 12.67 Ft | |
| Primary Bedroom | 13.67 Ft x 14.75 Ft | |
| 3pc Bathroom | 8.50 Ft x 10.75 Ft | |
| Office | 11.17 Ft x 8.08 Ft | |
| Den | 11.17 Ft x 7.00 Ft | |
| Other | 11.33 Ft x 14.83 Ft | |
| 4pc Bathroom | 7.83 Ft x 6.33 Ft | |
| 2pc Bathroom | .00 Ft x .00 Ft | |
| Upper Level | Bedroom | 22.08 Ft x 36.67 Ft |
| Features | |||||
|---|---|---|---|---|---|
| Treed | Closet Organizers | Parking Pad | |||
| Attached Garage(3) | Refrigerator | Dishwasher | |||
| Stove | Washer & Dryer | None | |||






























