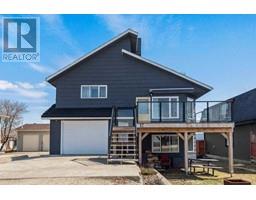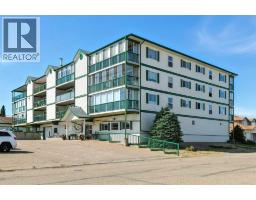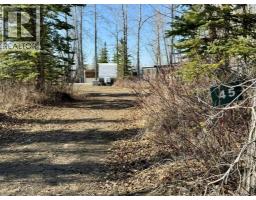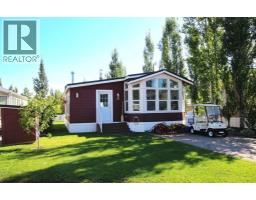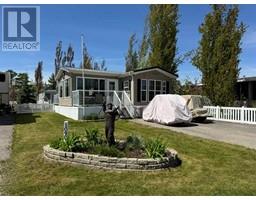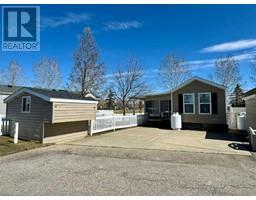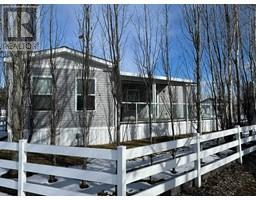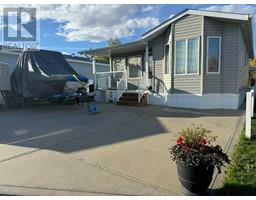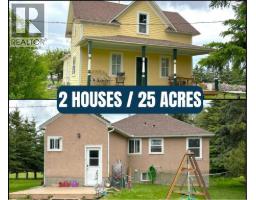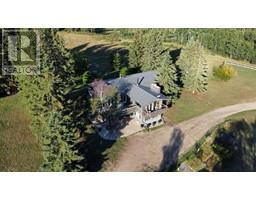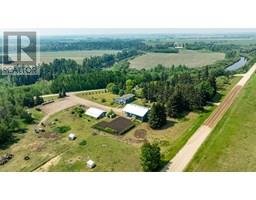20, 36006 Highway 2 Service Road Sb, Rural Red Deer County, Alberta, CA
Address: 20, 36006 Highway 2 Service Road Sb, Rural Red Deer County, Alberta
Summary Report Property
- MKT IDA2225179
- Building TypeHouse
- Property TypeSingle Family
- StatusBuy
- Added1 days ago
- Bedrooms3
- Bathrooms2
- Area2057 sq. ft.
- DirectionNo Data
- Added On19 Aug 2025
Property Overview
Enjoy the best of both worlds with this charming bungalow nestled on 2.39 acres just minutes from both Red Deer and Innisfail. Located along Highway 2 with easy access and mountain views on clear days, this peaceful acreage offers the serenity of country living without sacrificing convenience.Step inside to a spacious entryway with plenty of room for coats and boots, leading into a bright and welcoming living room. Large windows showcase the treed backyard while a cozy gas fireplace adds warmth and comfort to the space. The open kitchen features a gas stove and flows seamlessly into the dining area, perfect for hosting family gatherings and creating lasting memories.A flexible office or den space sits just off the main living area, offering options for remote work, a playroom, or additional guest space. One of the standout features is the sunroom—a beautiful space over 250 sq ft with its own entrance to the back deck, ideal for enjoying your morning coffee or winding down in the evening.Down the hall, you’ll find three bedrooms, including a spacious primary suite with its own ensuite for added privacy. Outside, the large 50x29 shop opens the door to countless possibilities—whether you're a hobbyist, mechanic, or simply need space for storage or a business venture.With mountain views, mature trees, and endless potential, this property is a rare find—offering peaceful rural living just a short drive from city amenities. (id:51532)
Tags
| Property Summary |
|---|
| Building |
|---|
| Land |
|---|
| Level | Rooms | Dimensions |
|---|---|---|
| Main level | Kitchen | 15.83 Ft x 12.42 Ft |
| Living room | 21.92 Ft x 15.33 Ft | |
| Dining room | 12.00 Ft x 12.42 Ft | |
| Foyer | 11.17 Ft x 9.42 Ft | |
| Sunroom | 29.83 Ft x 8.75 Ft | |
| Office | 10.33 Ft x 12.42 Ft | |
| Other | 13.08 Ft x 5.00 Ft | |
| Primary Bedroom | 13.08 Ft x 12.50 Ft | |
| Bedroom | 12.00 Ft x 10.17 Ft | |
| Bedroom | 11.33 Ft x 9.17 Ft | |
| 4pc Bathroom | Measurements not available | |
| 3pc Bathroom | Measurements not available |
| Features | |||||
|---|---|---|---|---|---|
| Attached Garage(2) | Washer | Refrigerator | |||
| Dishwasher | Stove | Dryer | |||
| None | |||||
















































