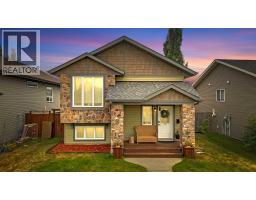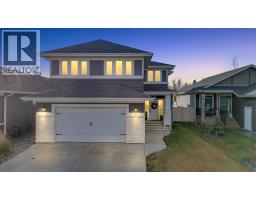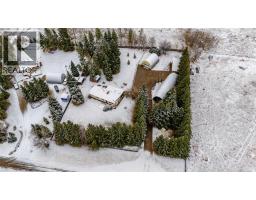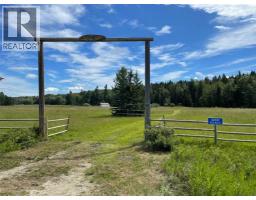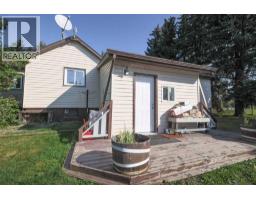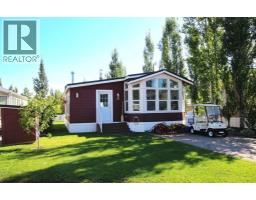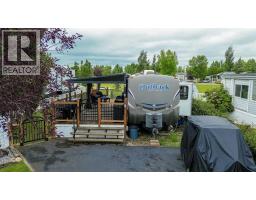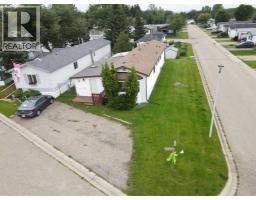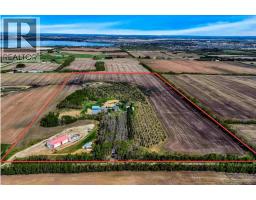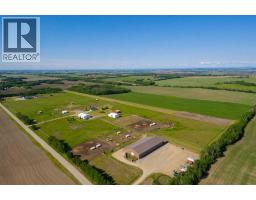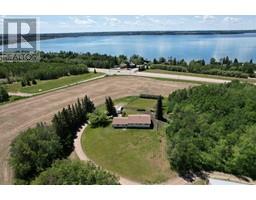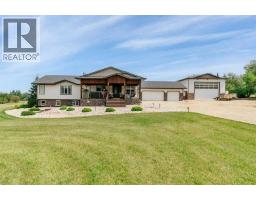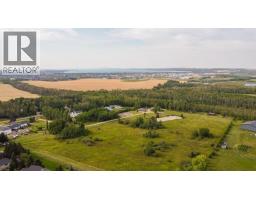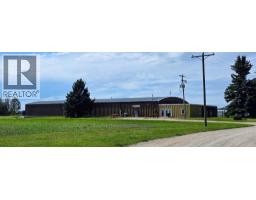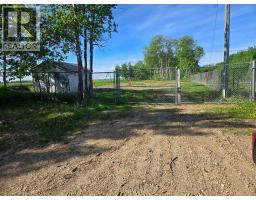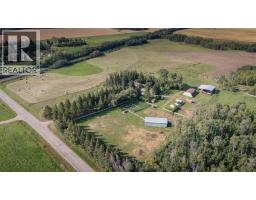210 Mynarski Close, Rural Red Deer County, Alberta, CA
Address: 210 Mynarski Close, Rural Red Deer County, Alberta
Summary Report Property
- MKT IDA2268960
- Building TypeHouse
- Property TypeSingle Family
- StatusBuy
- Added7 days ago
- Bedrooms3
- Bathrooms3
- Area1604 sq. ft.
- DirectionNo Data
- Added On10 Nov 2025
Property Overview
Welcome to this stunning property situated on a spacious pie-shaped lot, offering both an attached heated garage and a separate detached garage — perfect for anyone needing extra parking or workspace.Built in 2018 (detached garage built in 2024), this home features a thoughtfully designed main floor with an inviting open-concept layout that seamlessly connects the kitchen, dining, and living area. The kitchen impresses with white cabinetry, a large island, stainless steel appliances, a double silgranit sink, a kick sweep (central vac) and a garden door leading to the deck and fully fenced yard.The cozy living room centers around a gas fireplace with custom built-in wall unit, creating the perfect gathering spot. A convenient mudroom off the garage offers access to a dog run, and a stylish 2-piece powder room completes the main level.Upstairs, you’ll find three bedrooms, two full bathrooms, and a laundry room that connects directly to the primary suite’s walk-through closet and ensuite bath — a truly functional design. One of the bedrooms has been converted into a beautiful home office with built-in shelving and an electric fireplace.The unfinished basement is ready for your personal touch, complete with rough-ins for a future bathroom.Outdoor living is a dream with a deck featuring a pergola and privacy shades, a shed, and an extra-wide concrete driveway providing plenty of parking space. Enjoy comfort year-round with central A/C and a heated front garage. (id:51532)
Tags
| Property Summary |
|---|
| Building |
|---|
| Land |
|---|
| Level | Rooms | Dimensions |
|---|---|---|
| Basement | Furnace | 8.58 Ft x 8.42 Ft |
| Main level | 2pc Bathroom | 3.42 Ft x 8.92 Ft |
| Dining room | 9.42 Ft x 7.83 Ft | |
| Foyer | 10.50 Ft x 9.00 Ft | |
| Kitchen | 9.42 Ft x 15.00 Ft | |
| Living room | 15.00 Ft x 13.08 Ft | |
| Other | 10.92 Ft x 5.50 Ft | |
| Upper Level | 4pc Bathroom | 8.42 Ft x 5.42 Ft |
| 4pc Bathroom | 12.00 Ft x 5.33 Ft | |
| Bedroom | 12.00 Ft x 11.67 Ft | |
| Laundry room | 5.25 Ft x 7.67 Ft | |
| Bedroom | 12.08 Ft x 10.08 Ft | |
| Primary Bedroom | 12.08 Ft x 11.92 Ft | |
| Other | 6.17 Ft x 8.25 Ft |
| Features | |||||
|---|---|---|---|---|---|
| Cul-de-sac | Other | Back lane | |||
| Concrete | Attached Garage(2) | Detached Garage(2) | |||
| Garage | Heated Garage | Other | |||
| Refrigerator | Dishwasher | Stove | |||
| Microwave | Garage door opener | Washer & Dryer | |||
| Central air conditioning | |||||



















































