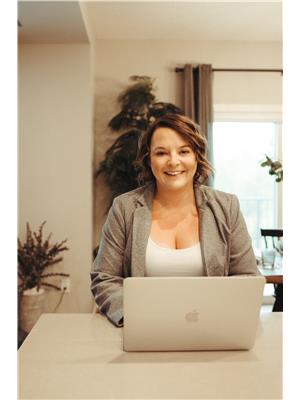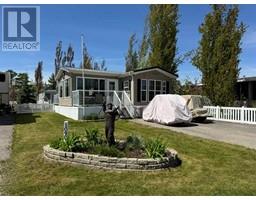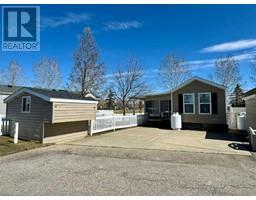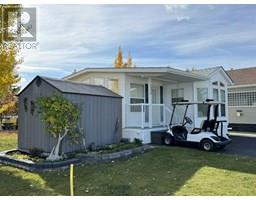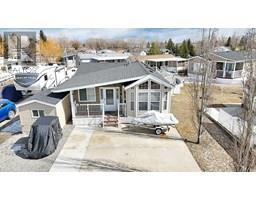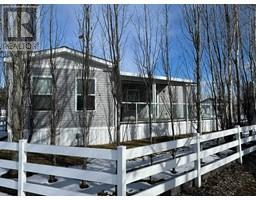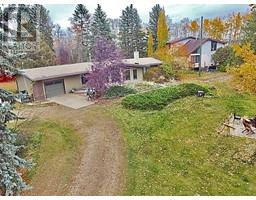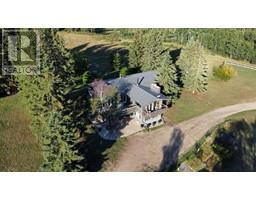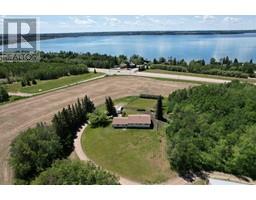455, 37543 England Way Waskasoo Estates, Rural Red Deer County, Alberta, CA
Address: 455, 37543 England Way, Rural Red Deer County, Alberta
Summary Report Property
- MKT IDA2208617
- Building TypeMobile Home
- Property TypeSingle Family
- StatusBuy
- Added3 weeks ago
- Bedrooms3
- Bathrooms2
- Area1240 sq. ft.
- DirectionNo Data
- Added On06 Apr 2025
Property Overview
Welcome to this beautifully well-maintained & renovated manufactured home, located in one of Red Deer's most sought-after parks, Waskasoo Estates! This 3-bedroom, 2-bathroom home with a GARAGE has an open-concept layout, flooded with natural light and vinyl plank flooring throughout. The renovated kitchen features sleek stainless steel appliances, white cabinetry with ample storage and granite countertops. The spacious primary bedroom features a 3-pc ensuite and a large double closet. Additionally, you will find a mudroom, separate laundry space, two more bedrooms, and a full bathroom. Other upgrades to this 1200+ square foot home include central air conditioning and new plumbing. Outside, you can enjoy the summer days on your massive partially covered deck and landscaped yard, which includes a shed. Waskasoo Estates is a peaceful location filled with mature trees, a community hall, and tons of community events. Affordability meets comfort in this impeccable home! (id:51532)
Tags
| Property Summary |
|---|
| Building |
|---|
| Land |
|---|
| Level | Rooms | Dimensions |
|---|---|---|
| Main level | Eat in kitchen | 6.75 Ft x 20.83 Ft |
| Laundry room | 7.42 Ft x 7.50 Ft | |
| Living room | 14.58 Ft x 14.92 Ft | |
| Bedroom | 8.58 Ft x 7.67 Ft | |
| Primary Bedroom | 11.92 Ft x 12.08 Ft | |
| 3pc Bathroom | .00 Ft x .00 Ft | |
| Bedroom | 12.42 Ft x 8.75 Ft | |
| 3pc Bathroom | .00 Ft x .00 Ft | |
| Dining room | 7.83 Ft x 12.92 Ft | |
| Foyer | 5.50 Ft x 13.17 Ft | |
| Other | 9.67 Ft x 13.00 Ft |
| Features | |||||
|---|---|---|---|---|---|
| Detached Garage(1) | Washer | Refrigerator | |||
| Stove | Dryer | Hood Fan | |||
| Central air conditioning | |||||

























