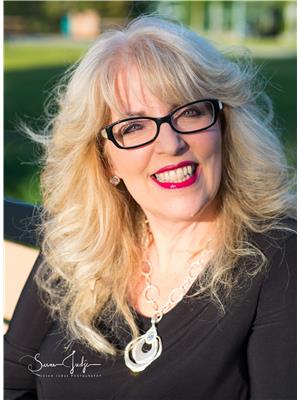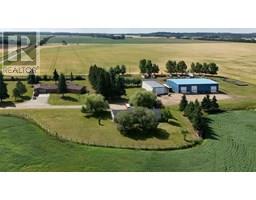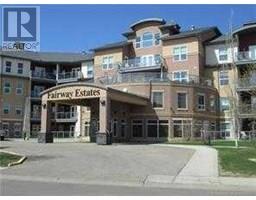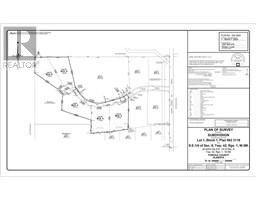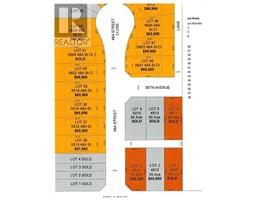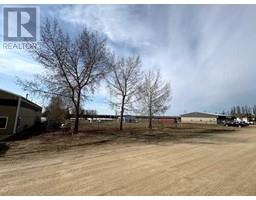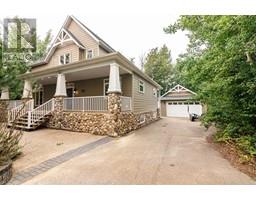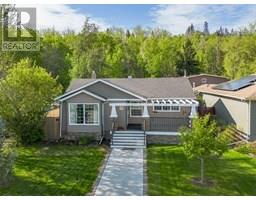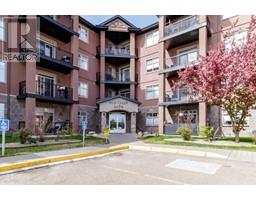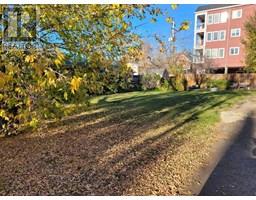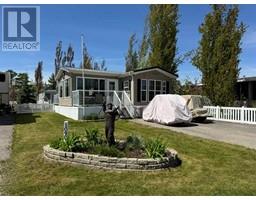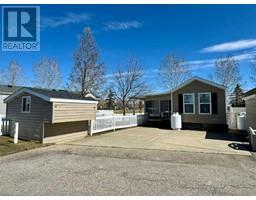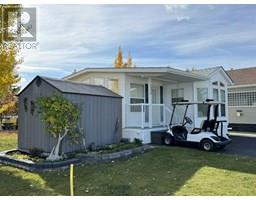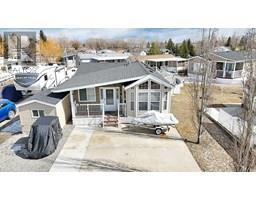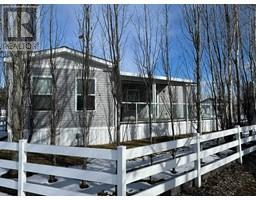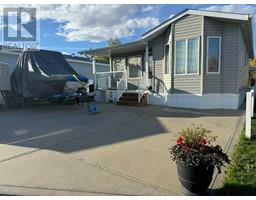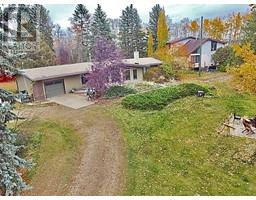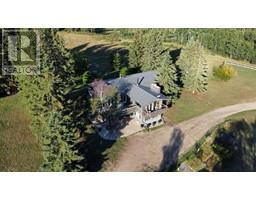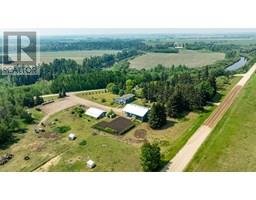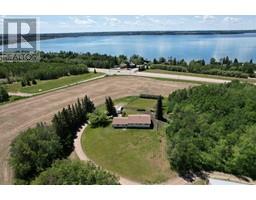82 Memorial Parkway Liberty Landing, Rural Red Deer County, Alberta, CA
Address: 82 Memorial Parkway, Rural Red Deer County, Alberta
Summary Report Property
- MKT IDA2226785
- Building TypeRow / Townhouse
- Property TypeSingle Family
- StatusBuy
- Added1 weeks ago
- Bedrooms4
- Bathrooms3
- Area1255 sq. ft.
- DirectionNo Data
- Added On06 Jun 2025
Property Overview
Just a short walk from shopping and restaurants, and near Costco this inviting community in the vibrant neighborhood of Liberty Landing offers modern living in a thoughtfully planned setting. Residents will enjoy exceptional amenities, peaceful natural wetlands, expansive green spaces, and close proximity to an urban center. With no condo fees, fully landscaped yards, two sheds, partial fencing, and a paved alley with a parking pad for off-street parking, this home provides both convenience and value. The functional two-storey layout features the latest in modern design. The main floor is adorned with gorgeous laminate flooring and a bright, open living room filled with natural light from large windows. The kitchen showcases stylish cabinetry, a full tile backsplash, and a sit-up island—perfect for both everyday living and entertaining. A spacious dining area, 2-piece bathroom, and backyard access complete the main level. The partially finished basement adds even more livable space, featuring a large recreational room, an additional bedroom, a laundry room, and a dedicated storage area—ideal for growing families or guests. Live where nature and convenience meet—in the heart of Liberty Landing. (id:51532)
Tags
| Property Summary |
|---|
| Building |
|---|
| Land |
|---|
| Level | Rooms | Dimensions |
|---|---|---|
| Second level | 3pc Bathroom | Measurements not available |
| 4pc Bathroom | Measurements not available | |
| Bedroom | 9.42 Ft x 9.67 Ft | |
| Bedroom | 9.42 Ft x 9.92 Ft | |
| Primary Bedroom | 12.83 Ft x 12.92 Ft | |
| Basement | Bedroom | 13.17 Ft x 15.50 Ft |
| Recreational, Games room | 18.67 Ft x 13.33 Ft | |
| Storage | 9.17 Ft x 4.08 Ft | |
| Furnace | 5.33 Ft x 9.42 Ft | |
| Main level | 2pc Bathroom | Measurements not available |
| Dining room | 9.67 Ft x 11.25 Ft | |
| Kitchen | 13.17 Ft x 10.17 Ft | |
| Living room | 16.83 Ft x 13.67 Ft |
| Features | |||||
|---|---|---|---|---|---|
| Closet Organizers | Other | Parking Pad | |||
| Washer | Refrigerator | Dishwasher | |||
| Stove | Dryer | Microwave | |||
| Window Coverings | None | ||||































