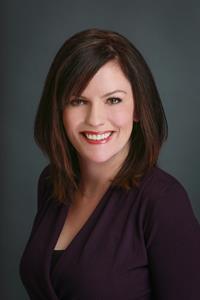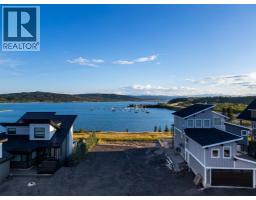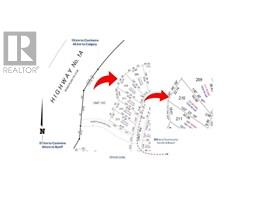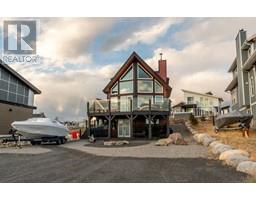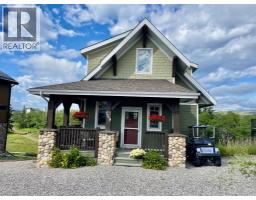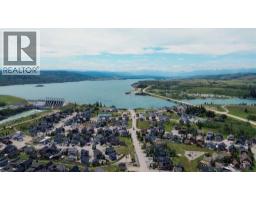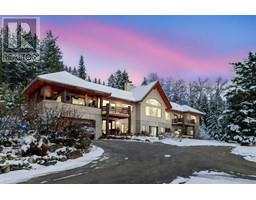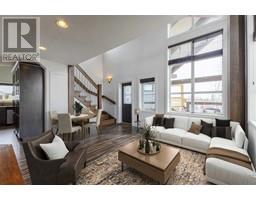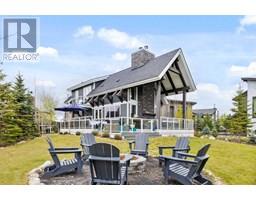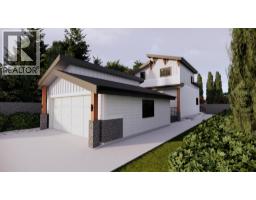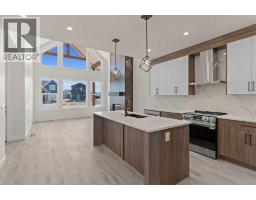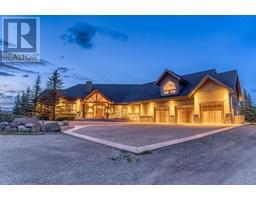104 Hill Spring Meadows Big Hill Springs Est, Rural Rocky View County, Alberta, CA
Address: 104 Hill Spring Meadows, Rural Rocky View County, Alberta
Summary Report Property
- MKT IDA2250332
- Building TypeHouse
- Property TypeSingle Family
- StatusBuy
- Added1 days ago
- Bedrooms5
- Bathrooms3
- Area1739 sq. ft.
- DirectionNo Data
- Added On22 Aug 2025
Property Overview
Opportunity knocks! This amazing property is just minutes from Airdrie, Cochrane, and Calgary making it the ideal location for any family! This quiet rural Cul-de sac offers prairie views to the east and mountain views to the west. There is pavement to the driveway and a fully fenced and gated 4 acre yard with mature trees and a designated garden space. Upon entering this hillside bungalow, you are greeted by a generous foyer, vaulted ceilings, and fresh paint throughout, and an open floor plan. The kitchen is open and offer stainless steel appliances and offset formal dining area wth big widows over=looking the deck and yard. Off the kitchen there is a sunken family room that has a gas fireplace as a focal point and french doors leading to the patio. The main floor offers 3 generous bedrooms - one of which is the primary retreat with a spa like 4 pce ensuite. The lower level is a fully finished walkout with a HUGE recreation space, wet bar and cabinetry, laundry room, 4 pce washroom and two good sized additional bedrooms! Outside you will find a 34.11x18.2 garage with loads of room for your storage needs. The four manicured acres offers plenty of space for gardens, play area and, if one chooses in future, a horse! Don’t miss out on this opportunity, call today to book your private viewing! (id:51532)
Tags
| Property Summary |
|---|
| Building |
|---|
| Land |
|---|
| Level | Rooms | Dimensions |
|---|---|---|
| Basement | Recreational, Games room | 33.33 Ft x 21.00 Ft |
| Laundry room | 9.42 Ft x 7.33 Ft | |
| Bedroom | 12.92 Ft x 10.08 Ft | |
| Bedroom | 13.75 Ft x 8.67 Ft | |
| 4pc Bathroom | .00 Ft x .00 Ft | |
| Main level | Living room | 17.25 Ft x 15.25 Ft |
| Kitchen | 18.17 Ft x 11.25 Ft | |
| Dining room | 11.33 Ft x 10.17 Ft | |
| Family room | 16.67 Ft x 15.92 Ft | |
| Primary Bedroom | 14.08 Ft x 11.58 Ft | |
| Bedroom | 10.25 Ft x 9.58 Ft | |
| Bedroom | 10.25 Ft x 9.58 Ft | |
| 3pc Bathroom | .00 Ft x .00 Ft | |
| 4pc Bathroom | .00 Ft x .00 Ft |
| Features | |||||
|---|---|---|---|---|---|
| Other | Wet bar | No neighbours behind | |||
| French door | Closet Organizers | No Smoking Home | |||
| Detached Garage(2) | Oversize | Refrigerator | |||
| Gas stove(s) | Dishwasher | Washer & Dryer | |||
| Walk out | None | ||||








































