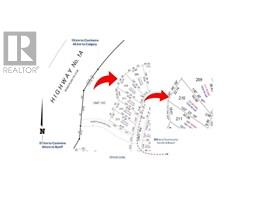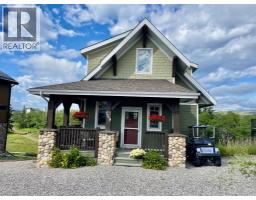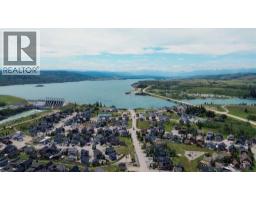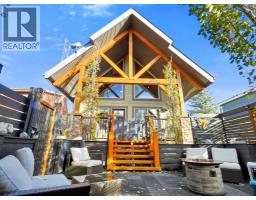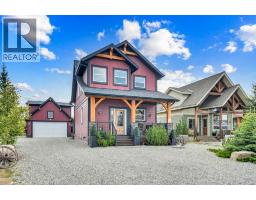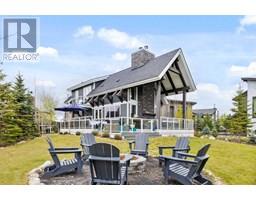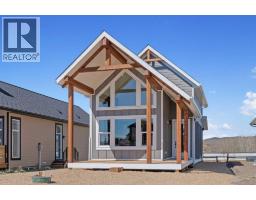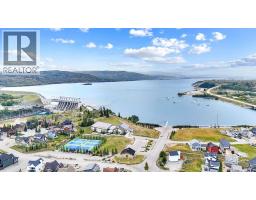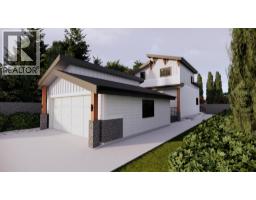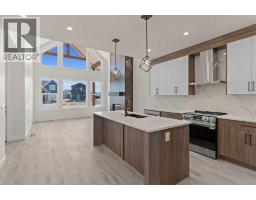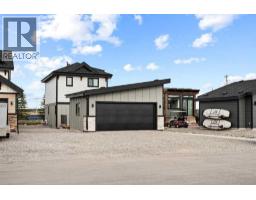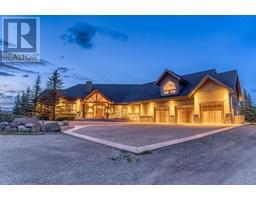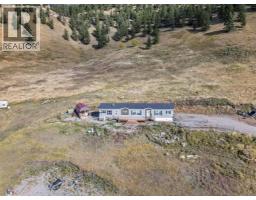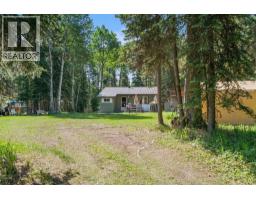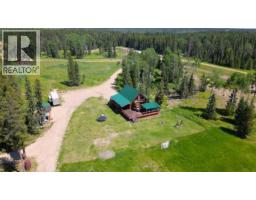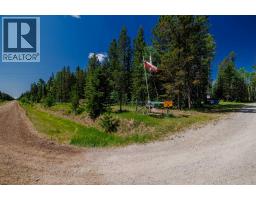19 Silhouette Way, Rural Rocky View County, Alberta, CA
Address: 19 Silhouette Way, Rural Rocky View County, Alberta
Summary Report Property
- MKT IDA2242948
- Building TypeHouse
- Property TypeSingle Family
- StatusBuy
- Added12 weeks ago
- Bedrooms5
- Bathrooms4
- Area3127 sq. ft.
- DirectionNo Data
- Added On23 Aug 2025
Property Overview
Spacious Mountain Retreat with City ConvenienceDiscover this stunning home set on a 4-acre lot offering both privacy and breathtaking scenery. With over 5,000 square feet of finished living space, this property combines luxury, comfort, and convenience just 30 minutes from the city and airport.Step inside to find a thoughtful floor plan featuring 5 bedrooms plus a dedicated office and 3.5 baths. The primary suite and laundry room are conveniently located on the main floor, making everyday living easy. Enjoy gatherings in the expansive living areas, or head downstairs to the walk-out basement for additional space and endless possibilities.Take in the majestic mountain views and sparkling city lights from multiple vantage points, or relax on the welcoming front porch. Modern comforts include air-conditioning, while the 3-car garage provides ample parking and storage. The home also features a newer roof and hardy plank siding, giving you peace of mind and lasting curb appeal.This property offers the perfect balance of a tranquil mountain setting with quick access to urban amenities. Don’t miss your chance to own this incredible home! (id:51532)
Tags
| Property Summary |
|---|
| Building |
|---|
| Land |
|---|
| Level | Rooms | Dimensions |
|---|---|---|
| Second level | Bonus Room | 13.00 Ft x 17.83 Ft |
| Bedroom | 10.58 Ft x 14.25 Ft | |
| Bedroom | 8.67 Ft x 19.42 Ft | |
| 4pc Bathroom | 5.58 Ft x 9.58 Ft | |
| Lower level | Bedroom | 15.42 Ft x 24.33 Ft |
| 4pc Bathroom | 11.00 Ft x 11.33 Ft | |
| Recreational, Games room | 20.33 Ft x 42.58 Ft | |
| Bedroom | 15.17 Ft x 18.58 Ft | |
| Furnace | 12.83 Ft x 15.58 Ft | |
| Main level | Dining room | 13.00 Ft x 22.00 Ft |
| Other | 10.25 Ft x 11.58 Ft | |
| Office | 10.58 Ft x 14.00 Ft | |
| Living room | 16.00 Ft x 19.00 Ft | |
| Kitchen | 10.50 Ft x 16.25 Ft | |
| Other | 7.42 Ft x 10.67 Ft | |
| Laundry room | 7.08 Ft x 9.83 Ft | |
| Primary Bedroom | 14.00 Ft x 17.58 Ft | |
| 5pc Bathroom | 10.50 Ft x 19.17 Ft | |
| 2pc Bathroom | 5.58 Ft x 6.42 Ft |
| Features | |||||
|---|---|---|---|---|---|
| Cul-de-sac | No neighbours behind | Gas BBQ Hookup | |||
| Garage | Gravel | Heated Garage | |||
| RV | Attached Garage(3) | Refrigerator | |||
| Water softener | Gas stove(s) | Dishwasher | |||
| Oven | Microwave | Hood Fan | |||
| Window Coverings | Washer & Dryer | Walk out | |||
| Central air conditioning | |||||





























