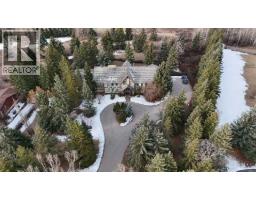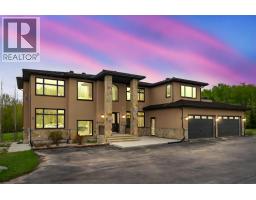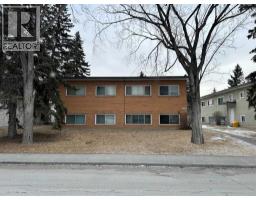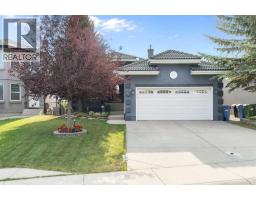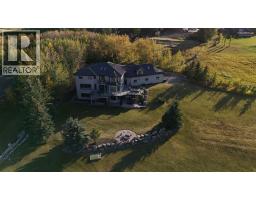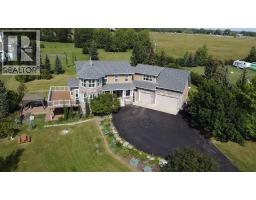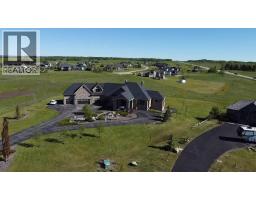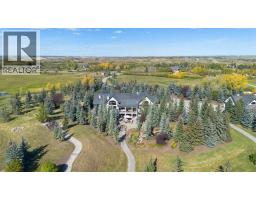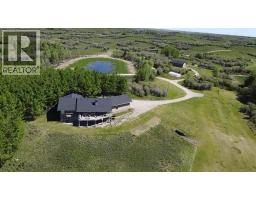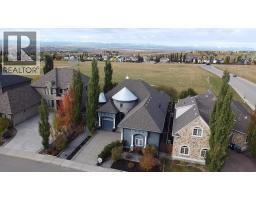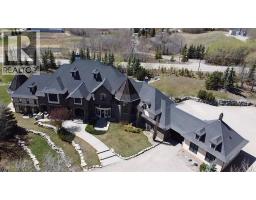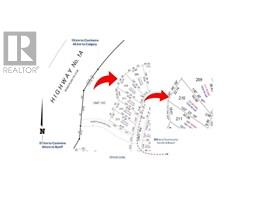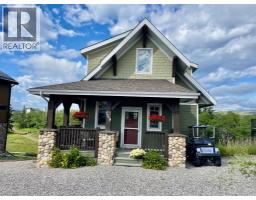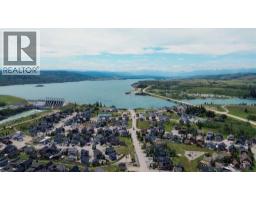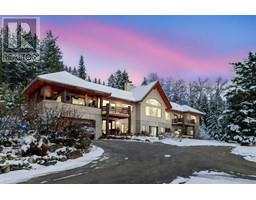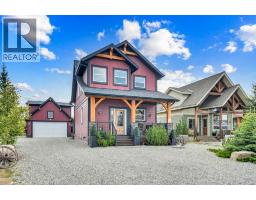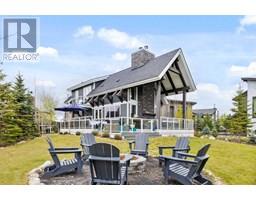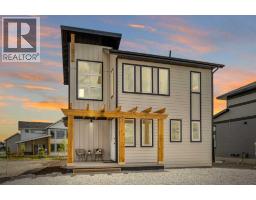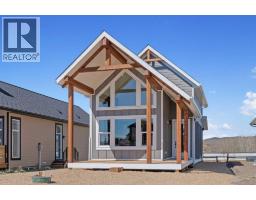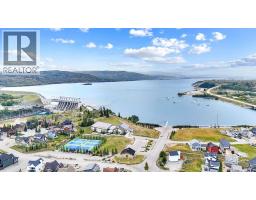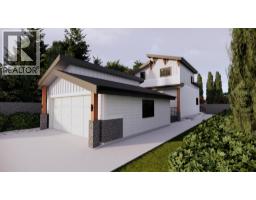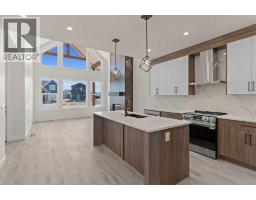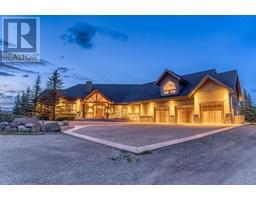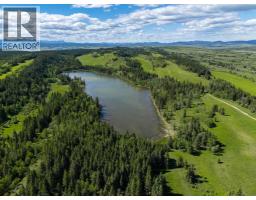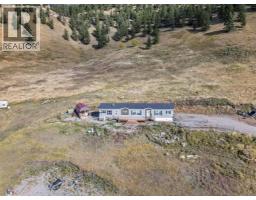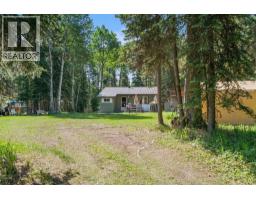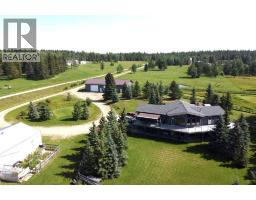24064 Meadow Drive Bearspaw_Calg, Rural Rocky View County, Alberta, CA
Address: 24064 Meadow Drive, Rural Rocky View County, Alberta
Summary Report Property
- MKT IDA2264499
- Building TypeHouse
- Property TypeSingle Family
- StatusBuy
- Added4 days ago
- Bedrooms4
- Bathrooms2
- Area1580 sq. ft.
- DirectionNo Data
- Added On20 Oct 2025
Property Overview
Exceptional opportunity to own 5 acres of rolling prairie just 1-minute from Calgary’s city limits. This 1970s-built home offers 4 bedrooms, 2 bathrooms, 2 wood-burning fireplaces, and a double attached garage; a true handyman's special. Several outbuildings remain on the property in varying condition, offering space for future redevelopment or replacement. Mature trees have been strategically placed to provide privacy and shade around the home and former animal/workshop outbuildings, adding to the natural charm of the land. The property carries a sense of history and tranquility, surrounded by open skies and potential. With its prime location, easy city access, and peaceful country setting, the true value lies in the land and the opportunity it presents—for investors, builders, or those looking to create a custom estate just outside Calgary. (id:51532)
Tags
| Property Summary |
|---|
| Building |
|---|
| Land |
|---|
| Level | Rooms | Dimensions |
|---|---|---|
| Basement | Bedroom | 12.92 Ft x 9.00 Ft |
| Family room | 10.83 Ft x 30.00 Ft | |
| Recreational, Games room | 23.83 Ft x 22.00 Ft | |
| Storage | 6.75 Ft x 7.00 Ft | |
| Furnace | 14.58 Ft x 28.50 Ft | |
| Furnace | 5.17 Ft x 12.00 Ft | |
| Main level | 3pc Bathroom | 5.67 Ft x 7.42 Ft |
| 4pc Bathroom | 8.42 Ft x 7.17 Ft | |
| Bedroom | 9.42 Ft x 11.33 Ft | |
| Bedroom | 12.92 Ft x 9.00 Ft | |
| Breakfast | 13.42 Ft x 10.08 Ft | |
| Dining room | 11.67 Ft x 11.83 Ft | |
| Kitchen | 11.50 Ft x 14.67 Ft | |
| Laundry room | 11.50 Ft x 6.67 Ft | |
| Living room | 13.42 Ft x 21.00 Ft | |
| Primary Bedroom | 13.00 Ft x 13.00 Ft |
| Features | |||||
|---|---|---|---|---|---|
| Attached Garage(2) | Refrigerator | Dishwasher | |||
| Stove | Microwave | Washer & Dryer | |||
| None | |||||



























