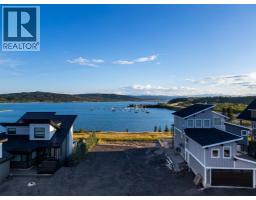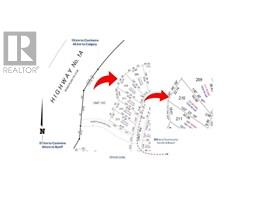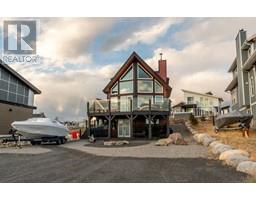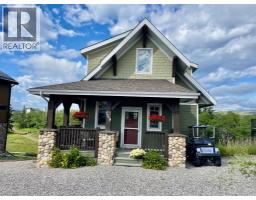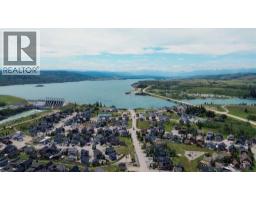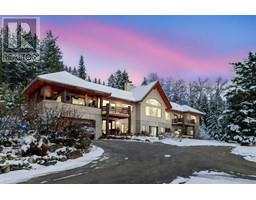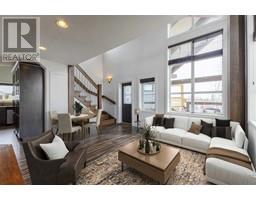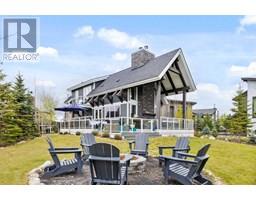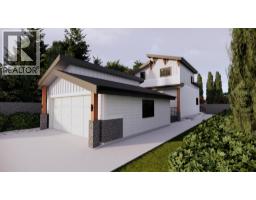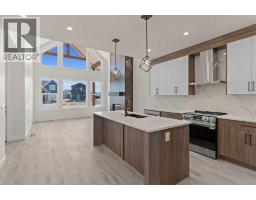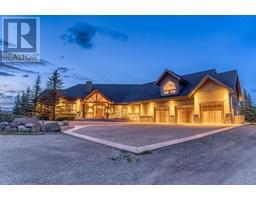256 Grayling Common Harmony, Rural Rocky View County, Alberta, CA
Address: 256 Grayling Common, Rural Rocky View County, Alberta
Summary Report Property
- MKT IDA2243229
- Building TypeHouse
- Property TypeSingle Family
- StatusBuy
- Added1 days ago
- Bedrooms4
- Bathrooms4
- Area2512 sq. ft.
- DirectionNo Data
- Added On25 Aug 2025
Property Overview
* OPEN HOUSE AUGUST 24 2-4 PM* Welcome to this stunning Sterling Homes built 4-bedroom, 3.5-bathroom family home located in the heart of Harmony, one of Calgary's most sought-after neighbourhoods known for its strong sense of community and family friendly atmosphere.Situated on a desirable corner lot, this home boasts exceptional curb appeal and thoughtful design throughout. Step inside to an open-concept layout featuring luxury vinyl wood flooring, spacious living and dining area, and large windows that flood the space with natural light.The heart of the home is perfect for both everyday living and entertaining. Upstairs, you’ll find a bonus room, 3 generously sized bedrooms, including a comfortable primary suite. The fully finished basement offers extra space for the rec room, home gym, and 4th bedroom.Step outside to unwind in your private hot tub, or make the most of winter with the heated, detached double garage — ideal for both parking and extra storage.This home truly has it all: comfort, space, and a welcoming community. Harmony is known for all the great activities available such as the community lake, skate park, golf course, Launchpad, walking paths and more!Don’t miss your chance to own a beautifully maintained almost new home in Harmony. (id:51532)
Tags
| Property Summary |
|---|
| Building |
|---|
| Land |
|---|
| Level | Rooms | Dimensions |
|---|---|---|
| Second level | Bonus Room | 14.17 Ft x 14.17 Ft |
| Laundry room | 6.17 Ft x 5.75 Ft | |
| Primary Bedroom | 15.92 Ft x 14.92 Ft | |
| Bedroom | 14.33 Ft x 9.83 Ft | |
| Bedroom | 10.67 Ft x 10.83 Ft | |
| 5pc Bathroom | Measurements not available | |
| 5pc Bathroom | Measurements not available | |
| Basement | Recreational, Games room | 27.67 Ft x 18.08 Ft |
| Storage | 9.50 Ft x 4.92 Ft | |
| Bedroom | 11.50 Ft x 11.25 Ft | |
| 4pc Bathroom | Measurements not available | |
| Main level | Kitchen | 17.50 Ft x 11.00 Ft |
| Dining room | 17.58 Ft x 13.67 Ft | |
| Living room | 18.00 Ft x 13.17 Ft | |
| Foyer | 10.25 Ft x 8.17 Ft | |
| Other | 7.67 Ft x 7.67 Ft | |
| 2pc Bathroom | Measurements not available |
| Features | |||||
|---|---|---|---|---|---|
| Back lane | Closet Organizers | Parking | |||
| Detached Garage(2) | Garage | Heated Garage | |||
| Washer | Refrigerator | Cooktop - Gas | |||
| Dishwasher | Oven | Microwave | |||
| Hood Fan | Window Coverings | Garage door opener | |||
| Central air conditioning | Clubhouse | ||||












































