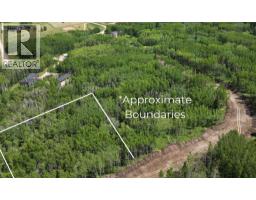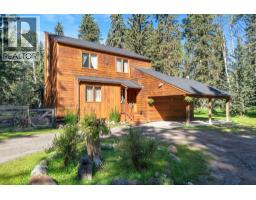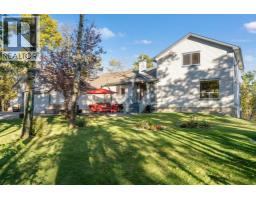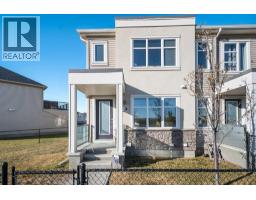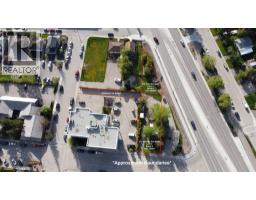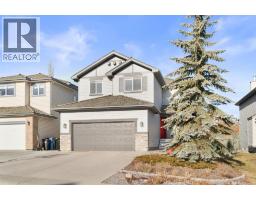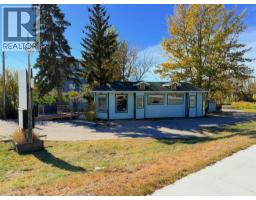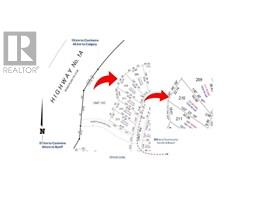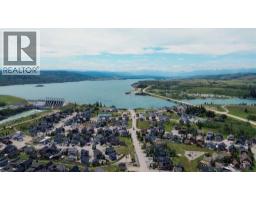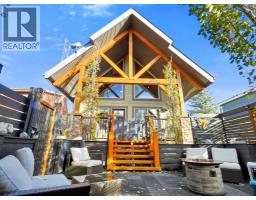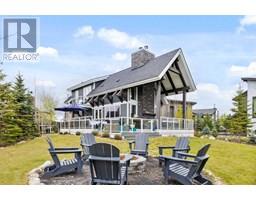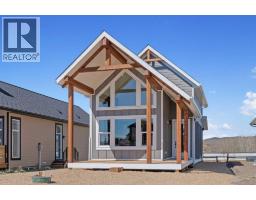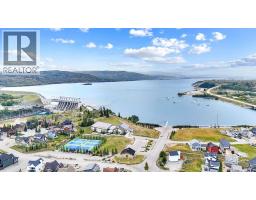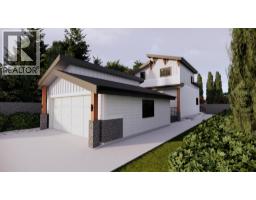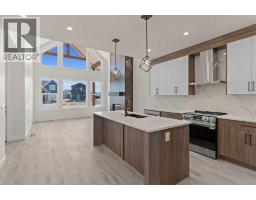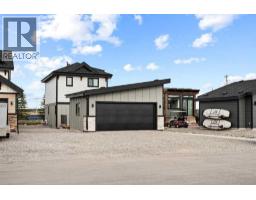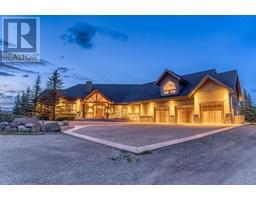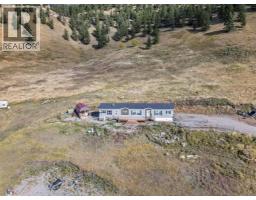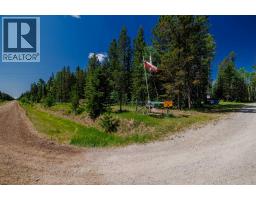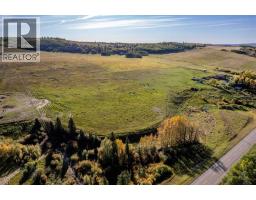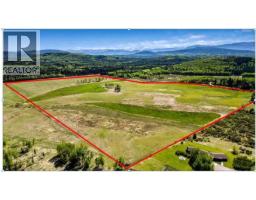28 Elkstone Way, Rural Rocky View County, Alberta, CA
Address: 28 Elkstone Way, Rural Rocky View County, Alberta
Summary Report Property
- MKT IDA2236090
- Building TypeHouse
- Property TypeSingle Family
- StatusBuy
- Added24 weeks ago
- Bedrooms4
- Bathrooms4
- Area2273 sq. ft.
- DirectionNo Data
- Added On03 Jul 2025
Property Overview
Discover the opportunity to own a brand-new custom home on a picturesque 2-acre lot just minutes west of Calgary. Set among mature trees, this stunning bungalow offers 2,273 sq ft of thoughtfully designed main-floor living with soaring vaulted ceilings in the kitchen and Great Room. The gourmet kitchen features a spacious center island, premium DACOR appliances—including a fridge, freezer, combination wall oven, and 36-inch induction cooktop with a full-height hood fan—and an 8' x 6.5' walk-in pantry. Just off the front foyer, you'll find a versatile office space that could also serve as a second main-floor bedroom. The open-concept Great Room and Dining Room both lead to a generous covered deck through double doors, ideal for indoor-outdoor living. A gas fireplace with a striking Venetian lime plaster finish adds warmth and elegance. The luxurious Primary Suite includes a spa-inspired ensuite with a soaker tub, large walk-in shower, and direct access to a 14' x 8' walk-in closet. A well-designed mudroom connects to the triple-car garage and leads to the conveniently located laundry area. Downstairs, the fully finished lower level offers an additional 1,709 sq ft of living space with two more bedrooms, a home gym, a large rec room with a gas fireplace, a flex/den space, and your very own wine room. Working directly with the builder, SF Homes, allows you to tailor the design to suit your vision. Don't miss your chance to build your dream home in this beautiful and private setting—schedule a tour of the lot today! (id:51532)
Tags
| Property Summary |
|---|
| Building |
|---|
| Land |
|---|
| Level | Rooms | Dimensions |
|---|---|---|
| Basement | Bedroom | 13.83 Ft x 11.33 Ft |
| 4pc Bathroom | .00 Ft x .00 Ft | |
| Exercise room | 14.33 Ft x 17.50 Ft | |
| Wine Cellar | 12.75 Ft x 5.33 Ft | |
| Bedroom | 13.83 Ft x 11.75 Ft | |
| Recreational, Games room | 29.17 Ft x 17.00 Ft | |
| Den | 15.00 Ft x 11.33 Ft | |
| Main level | Primary Bedroom | 13.50 Ft x 13.42 Ft |
| Great room | 16.42 Ft x 17.50 Ft | |
| Dining room | 11.00 Ft x 17.33 Ft | |
| 5pc Bathroom | .00 Ft x .00 Ft | |
| Kitchen | 13.75 Ft x 17.33 Ft | |
| Pantry | 8.67 Ft x 5.92 Ft | |
| Other | 12.67 Ft x 6.58 Ft | |
| 4pc Bathroom | .00 Ft x .00 Ft | |
| Laundry room | 8.17 Ft x 6.83 Ft | |
| Bedroom | 10.33 Ft x 12.67 Ft | |
| 2pc Bathroom | .00 Ft x .00 Ft |
| Features | |||||
|---|---|---|---|---|---|
| Treed | See remarks | Attached Garage(3) | |||
| Dishwasher | Freezer | Washer & Dryer | |||
| Walk out | See Remarks | ||||













