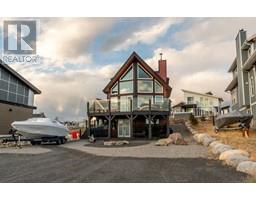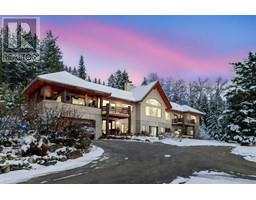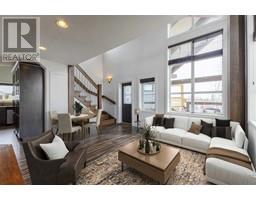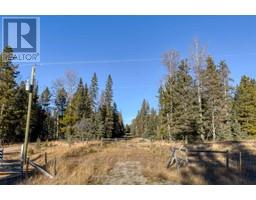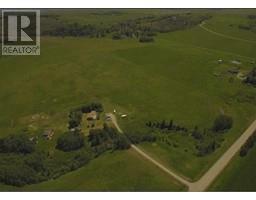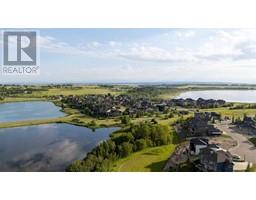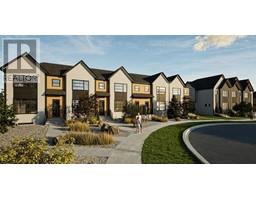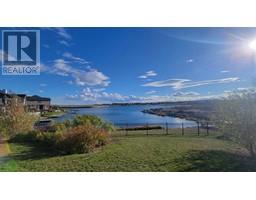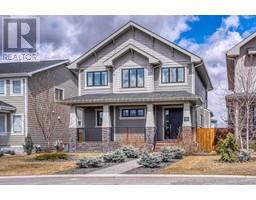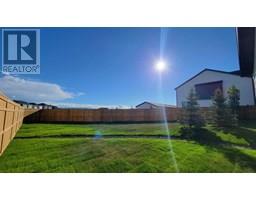31127 Township Road 274 Road, Rural Rocky View County, Alberta, CA
Address: 31127 Township Road 274 Road, Rural Rocky View County, Alberta
Summary Report Property
- MKT IDA2227108
- Building TypeHouse
- Property TypeSingle Family
- StatusBuy
- Added5 days ago
- Bedrooms4
- Bathrooms3
- Area1136 sq. ft.
- DirectionNo Data
- Added On12 Jun 2025
Property Overview
Welcome to your idyllic haven, perfectly nestled between the thriving communities of Cochrane, Airdrie and Calgary! This delightful property offers the rare combination of peaceful rural living with convenient access to urban amenities. Situated on 2 serene acres just off Lochend Road, this property is a dream come true for those seeking tranquility and space. This fully finished bungalow features 4 spacious bedrooms—2 on the main level and 2 on the lower level. Ideal for families or those who love hosting guests. Enjoy the privacy of a primary bedroom with a cozy 2-piece ensuite. With a 3-piece bathroom on the main and a 4 piece downstairs, comfort and convenience are at your fingertips. Relish in the great outdoors with a large deck perfect for summer barbecues, a beautifully designed fire pit area for evenings under the stars, and a fully fenced yard adorned with mature trees for added privacy and beauty. The heated double detached garage provides plenty of space for vehicles and storage needs. This property includes a small paddock with a small barn.This charming country retreat offers everything you need to create cherished memories and an unparalleled lifestyle. Don’t miss your chance to own this slice of paradise—schedule your private tour today and experience the magic of country living! (id:51532)
Tags
| Property Summary |
|---|
| Building |
|---|
| Land |
|---|
| Level | Rooms | Dimensions |
|---|---|---|
| Lower level | Laundry room | 5.08 Ft x 4.83 Ft |
| Bedroom | 13.17 Ft x 18.17 Ft | |
| Bedroom | 17.58 Ft x 10.67 Ft | |
| 4pc Bathroom | 4.92 Ft x 8.42 Ft | |
| Main level | Other | 17.83 Ft x 7.67 Ft |
| Kitchen | 16.50 Ft x 15.67 Ft | |
| Living room | 18.17 Ft x 14.08 Ft | |
| Primary Bedroom | 12.25 Ft x 16.50 Ft | |
| Bedroom | 11.50 Ft x 10.75 Ft | |
| Other | 13.42 Ft x 26.67 Ft | |
| 3pc Bathroom | 6.00 Ft x 8.92 Ft | |
| 2pc Bathroom | 4.92 Ft x 5.25 Ft |
| Features | |||||
|---|---|---|---|---|---|
| PVC window | Gas BBQ Hookup | Detached Garage(2) | |||
| Refrigerator | Range - Gas | Dishwasher | |||
| Microwave | Window Coverings | Garage door opener | |||
| Washer/Dryer Stack-Up | None | ||||




















































