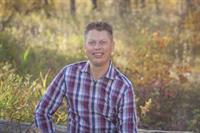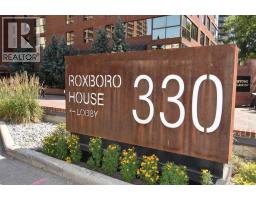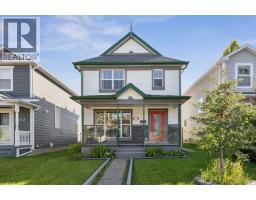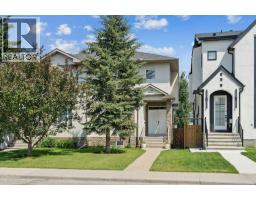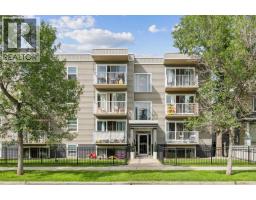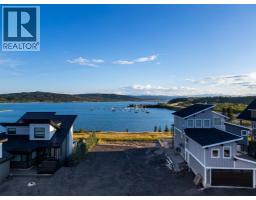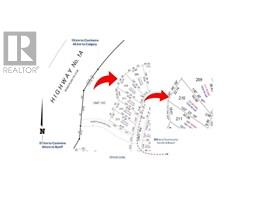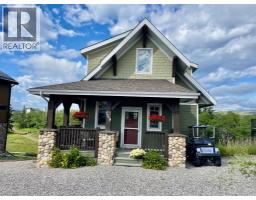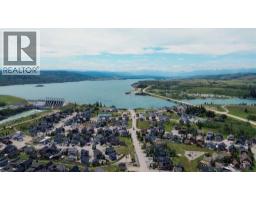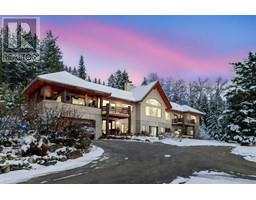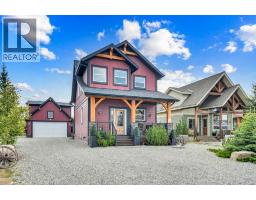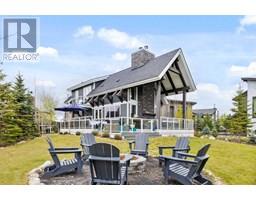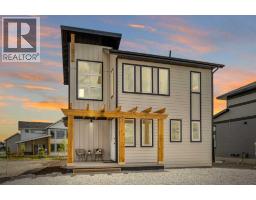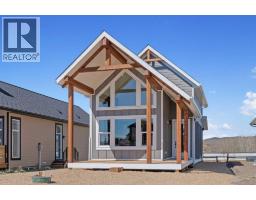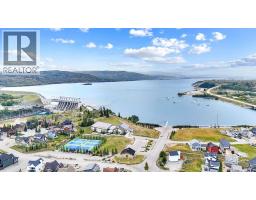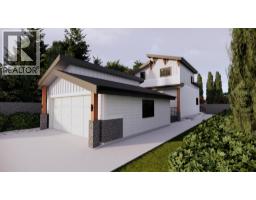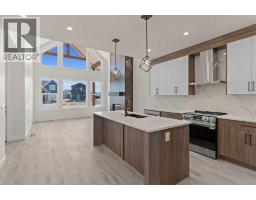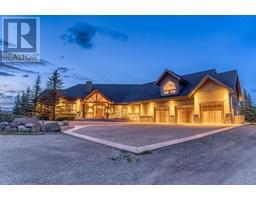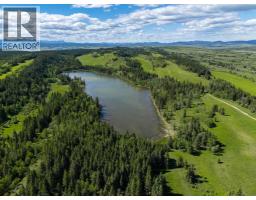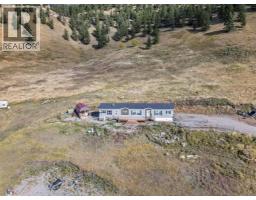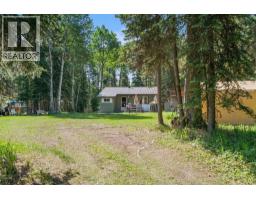32 Monterra Landing Monterra, Rural Rocky View County, Alberta, CA
Address: 32 Monterra Landing, Rural Rocky View County, Alberta
Summary Report Property
- MKT IDA2252568
- Building TypeHouse
- Property TypeSingle Family
- StatusBuy
- Added3 weeks ago
- Bedrooms4
- Bathrooms3
- Area1728 sq. ft.
- DirectionNo Data
- Added On25 Sep 2025
Property Overview
Discover this beautiful home just outside of Cochrane in Monterra. Offering nearly 3,400 sq ft of thoughtfully developed living space on a generous 0.45-acre lot. The main floor impresses with an open, airy design featuring vaulted ceilings that create a bright, inviting atmosphere. The spacious kitchen boasts a large island and soft-close cabinets, flowing seamlessly into the dining and living areas—ideal for hosting family and friends. The primary suite is a private sanctuary, with an elegant ensuite that includes a soaker tub, shower, and dual sinks, complemented by a large walk-in closet with built-in organizers.Convenience is key with a well-appointed laundry room located along the corridor to the heated, insulated triple garage. Step outside onto expansive decks—measuring 12x28 feet on both levels—that are perfect for outdoor entertaining. The lower deck features a hot tub, offering a relaxing retreat with stunning mountain views.Throughout the home, you'll find custom built-ins, including a dedicated office with custom cabinetry and a built-in pantry for ample storage. The finished basement provides additional living space with two bedrooms, a spacious rec room that opens to a large patio, and a versatile three-season room equipped with retractable screens to enjoy the outdoors in comfort.This property combines luxurious finishes, practical design, and breathtaking natural scenery—making it an exceptional place to live and entertain. (id:51532)
Tags
| Property Summary |
|---|
| Building |
|---|
| Land |
|---|
| Level | Rooms | Dimensions |
|---|---|---|
| Basement | 4pc Bathroom | 8.92 Ft x 5.92 Ft |
| Bedroom | 13.33 Ft x 18.33 Ft | |
| Bedroom | 11.17 Ft x 11.33 Ft | |
| Family room | 18.83 Ft x 13.42 Ft | |
| Great room | 11.67 Ft x 14.33 Ft | |
| Recreational, Games room | 16.75 Ft x 14.33 Ft | |
| Storage | 7.00 Ft x 5.75 Ft | |
| Furnace | 9.83 Ft x 13.50 Ft | |
| Main level | 4pc Bathroom | 7.58 Ft x 4.92 Ft |
| 5pc Bathroom | 13.67 Ft x 15.67 Ft | |
| Bedroom | 11.08 Ft x 12.83 Ft | |
| Dining room | 14.00 Ft x 12.50 Ft | |
| Kitchen | 11.42 Ft x 19.83 Ft | |
| Laundry room | 7.83 Ft x 6.58 Ft | |
| Living room | 14.75 Ft x 20.75 Ft | |
| Other | 7.25 Ft x 10.75 Ft | |
| Primary Bedroom | 18.17 Ft x 12.83 Ft | |
| Other | 10.42 Ft x 6.92 Ft |
| Features | |||||
|---|---|---|---|---|---|
| Cul-de-sac | PVC window | Closet Organizers | |||
| No Smoking Home | Parking | Concrete | |||
| Garage | Heated Garage | Oversize | |||
| Attached Garage(3) | Washer | Refrigerator | |||
| Water softener | Dishwasher | Stove | |||
| Dryer | Hood Fan | Window Coverings | |||
| Cooktop - Induction | Walk out | Central air conditioning | |||










































